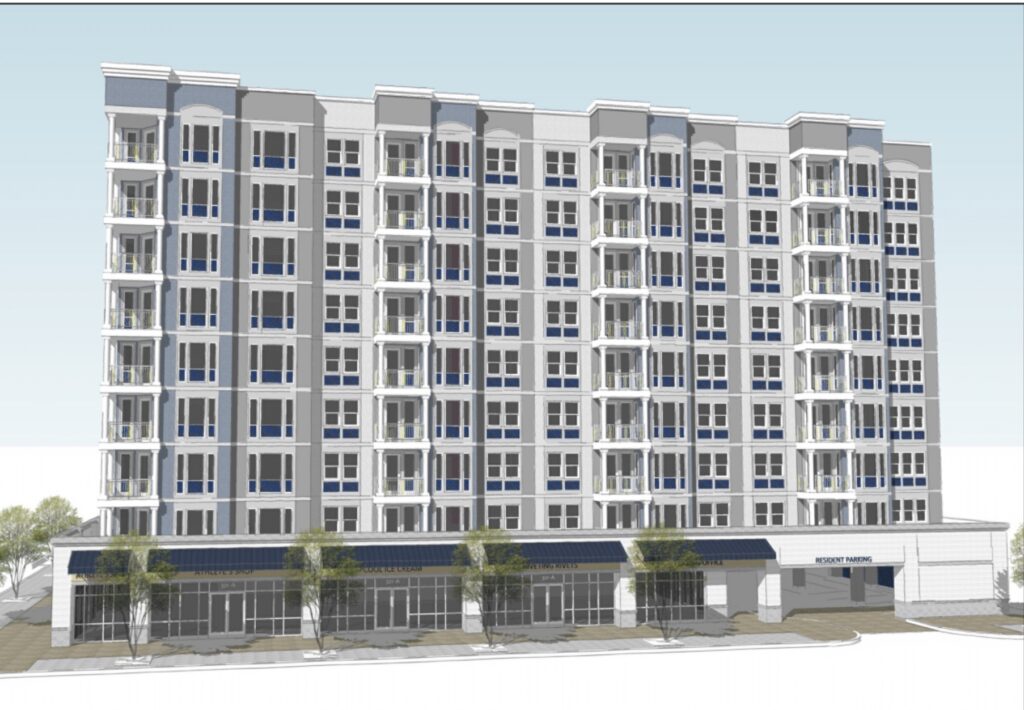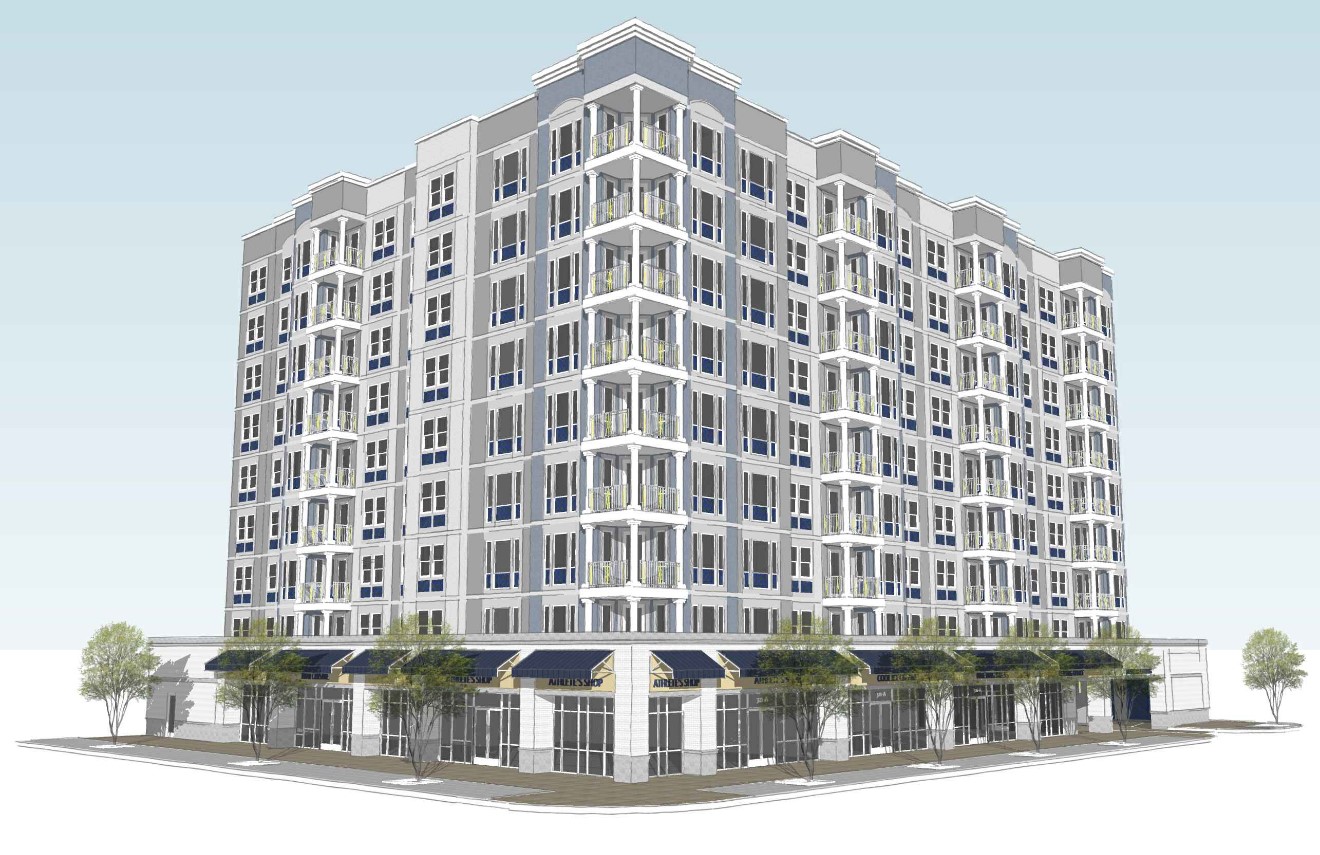Developers of a proposed condominium hotel in downtown State College offered a detailed look into plans for the project at Tuesday’s borough Design Review Board meeting.
James Venture and Jamison Morse, of Sewickley-based VS Development Consultants, presented a preliminary land development plan for a nine-story, mixed-use building to be located at 321 W. Beaver Ave., at the corner of South Atherton Street and West Beaver Avenue.
The existing building on the property, which is home to BioLife Plasma Services, would be demolished.
In its place, the developers plan to construct a new 95-foot-tall building with 4,750 square feet of commercial space and a 2,520-square foot lobby on the ground floor and a 64-unit luxury condo hotel on the upper eight floors.
It would include 48 two-bedroom units, eight two-story two-bedroom units and eight three-bedroom units, each with a balcony.
Each unit would be sold to individual investors who would then be part of a condo association that hires a single hotel operator. The units become part of the hotel rental inventory when not in use by the owners.
Investors can use their units whenever they want, Venture said, but under the association covenants they will not permitted to use them as a permanent residence and can only rent them through the established program operated by the hotel management company.
“If you elect to rent your unit, it has to be entered into the hotel portal and it’s managed by a very controlled single entity,” said Venture, who like Morse earned an engineering degree from Penn State’s University Park campus. “You can’t do VRBO. You can’t do Airbnb. The only way you can rent it is going to be through the hotel manager that’s hired by the association.”
The hotel operator will be responsible for 24-hour on-site management, general operations, marketing and branding, reservations, staffing for the lobby and front desk, concierge services and housekeeping. Hotel revenues will be shared by the unit owners and management company.
Each individual unit owner will pay taxes, which Venture said makes the building’s value and tax benefit to the borough and school district “substantially higher” than a single-owner building while having minimal impact on local infrastructure and no burden on schools.
Plans for the proposed building include 72 parking spaces, with 26 at surface level and 46 in an underground garage. The allotment is more than the 58 required by borough zoning.
Bicycle storage and ADA spaces will be located on both levels. Electric vehicle chargers are planned for the lower level parking, which will also include storage space for unit owners.
Primary access to the hotel will be along Beaver Avenue, with vehicle entrance through an existing curb cut and an off-street drop-off space located in a porte-cochère.
A preliminary traffic impact study indicated “minimal” impact from the development and no traffic improvements are required.

Recent streetscape improvements along Atherton Street will be preserved (or replaced if disturbed), Morse said, and will be replicated on the Beaver Avenue side with new landscaping and lighting.
Access to the retail space will be primarily along Atherton Street. Filling the space with businesses that complement the hotel is a priority, Venture said, adding that the project is unlike some other high-rise buildings constructed in State College that assume vacant retail space in their financial models.
“In our situation we would like to get somebody into the retail space that is complementary to our hotel,” he said. “So we may not have food service [in the hotel], but if we can get a food service in there… We have been talking to… several folks that are Penn State alums that have services that would be extremely complementary to what we do, whether it’s a small pub, whether it’s a coffee shop… whatever.”
The developers want to open the retail space to the “the best suited partner” and offer “a very lucrative opportunity to be in downtown State College for a very minimal cost,” Venture said.
Condominiums, meanwhile, will have consistent design and fixtures.
“We’re shooting to make these a luxury high-end feel,” Morse said. “We want to do that with a combination of high-end furniture and finishes, some stainless steel appliances. We really want to give that five-star hotel experience and make this a nice extended stay product where people feel at home.”
Each unit will have a lockable owner’s suite, which will not be accessible when rented out by the hotel.
Plans also include a 4,000-square-foot rooftop terrace for passive amenities, including seating, TVs, a fire table, wet bar, landscaping, turf and paver flooring and a green roof element.
Design of the building will have a blue, white and gray color scheme, with brick and stone on the ground floor, which will have a 15-foot setback, and black iron railings. The upper floors, which have a 25-foot setback, will utilize exterior insulation and finish systems, and energy-efficient windows will be installed throughout.
The Design Review Board recommended approval of the preliminary plan, which will be reviewed by the Planning Commission during its meeting at noon on Wednesday.
The developers will need to submit and receive approval for a final land development plan before the project can move forward.
According to a timeline presented on Tuesday, they hope to begin construction in January 2025 and open the hotel by the fall of 2026.
The three parcels that constitute the 0.61-acre 321 W. Beaver Ave. property have been owned by Haugh Realty Incorporated since 1956, according to county records. The property has been listed for sale for about a year at a price of $14.9 million.



