Soon after retiring from his 24-year role as conductor of the Pennsylvania Chamber Orchestra, Douglas Meyer began meeting with leaders of other community performing arts organization in 2016 to discuss the need for a local venue that could accommodate their rehearsals and performances.
Their weekly meetings evolved into the nonprofit Nittany Performing Arts Centre. Their mission: “To create a performing arts center, easily accessible for audiences in Centre County, with optimal acoustics and an exhilarating atmosphere,” one that would serve as a performance and education venue for the community’s music, dance and theater organizations.
While there’s still a long road ahead, their efforts have taken a major step forward with the completion of an architectural concept design and the identification of a potential location. (Coinciding with the Central Pennsylvania Festival of the Arts, a 3-D model and design renderings are on display through Sunday in the lobby of the State College Municipal Building,)
NPAC is working with the State College Borough and others on potentially creating the new six-floor venue on the current site of the Pugh Street Parking Garage, which at 50-years-old is nearing the end of its lifespan and the borough plans to replace it in the coming years.
“There’s a lot of moving pieces and a lot of things that need to work out for this to happen but we wanted to further the concept and see what is possible,” State College Planning Director Ed LeClear said.
Meyer was joined by Rob Levash and Chris Dynia of Wilson Butler Architects at the State College Redevelopment Authority’s meeting in June to give an overview of the design and what’s ahead.
“Early on we realized we just didn’t have a building,” Meyer said of NPAC’s development. “There’s a building missing in State College and Centre County that would accommodate things like a full symphony orchestra on a stage big enough to hold them.”
For the community organizations, performance venues at Penn State are often expensive to rent and difficult to book. The State Theatre isn’t big enough for some organizations nor is it designed for a symphony or complex theatrical productions.
“Although there are a lot of performance places, they’re not usually easily available and sometimes they’re even taken away from you at the last minute because they have needs that they have to serve,” Meyer said.
With support from several entities, including the Redevelopment Authority and the Happy Valley Adventure Bureau-Centre County tourism grant program, NPAC worked with cultural facilities advisor Webb Management and Wilson Butler Architects for market research, a feasibility study and conceptual design.
The proposed venue would have an approximately 800-seat multipurpose theater, a 200-seat flexible studio theater, multiple educational and rehearsal spaces each for dance, drama and music, a recording suite and function and event space opening out onto a rooftop terrace with a bar, catering kitchen and clear view of Old Main. Two street-level retail spaces would be incorporated along East Beaver Avenue.
It also would have an attached parking garage with 335 spaces (as well as 20 parking spaces along Humes Alley). That garage would be in addition to a new municipal garage to be constructed elsewhere.
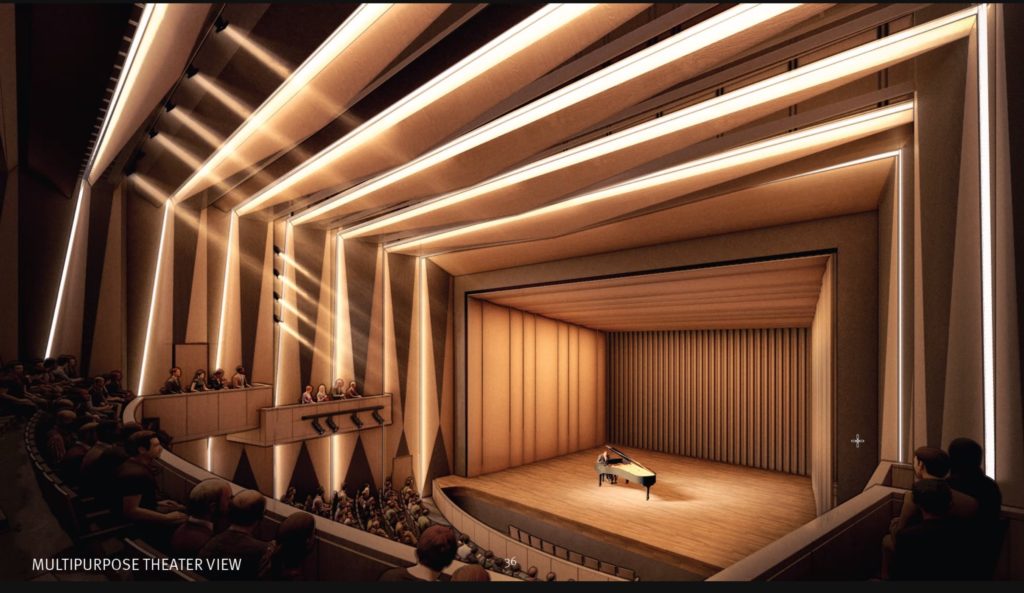
The Challenges
Wilson Butler and NPAC evaluated three potential locations. The largest was what is known as the H.O. Smith property along the 100 block of North Atherton Street (between the bus station and Minit Mart). That, however, is owned by Penn State, which, for largely undisclosed purposes, has been amassing land to the west of Atherton Street for the past two decades.
They also looked at the former Fairmount Avenue School site, which was the smallest of the three properties and is still owned by State College Area School District. It would require historic preservation measures and abatement, as well as having parking challenges.
The Pugh Street garage site, however, provides a 55,000-square-foot footprint on which to construct the approximately 268,000 gross-square-foot building program.
And the site is owned by the borough — but not entirely.
The garage structure, including the retail spaces that house 3 Dots and a salon on Beaver Avenue and House of Kashmir on Calder Way, are borough property. It more or less forms an ‘L’ comprising about three-quarters of the block bounded by Pugh, Beaver, Calder and Humes.
A separate building that makes up about a quarter of the block, though, is owned by local real estate mogul Heidi Nicholas (whom, it should be noted, has a degree in fine arts, worked for the New York City Opera’s touring company and serves on the Arts Festival board). The building houses several businesses, including Webster’s Bookstore Cafe and Uncle Eli’s Artist Marketplace.
“She understands the proposal,” LeClear said. “She hasn’t indicated for or against it. We’ve just kept her in the loop.”
LeClear added that the architects were not asked to design the concept without that piece.
“It’s a lot more challenging, as you can imagine,” he said.
There’s also the matter of where those retail businesses would go. The Nittany Performing Arts Centre’s two retail spaces of about 1,000 square feet each wouldn’t be enough to accommodate everyone.
“I’m very sensitive to the businesses that are located there so we want to make sure that… some of them may stay on that site and others we would have to find ways to relocate,” LeClear said. “That would be a priority to figure that out.”
Issues such as the ownership arrangement for the venue property and how the parking garage would be operated will need to be worked out in the future.
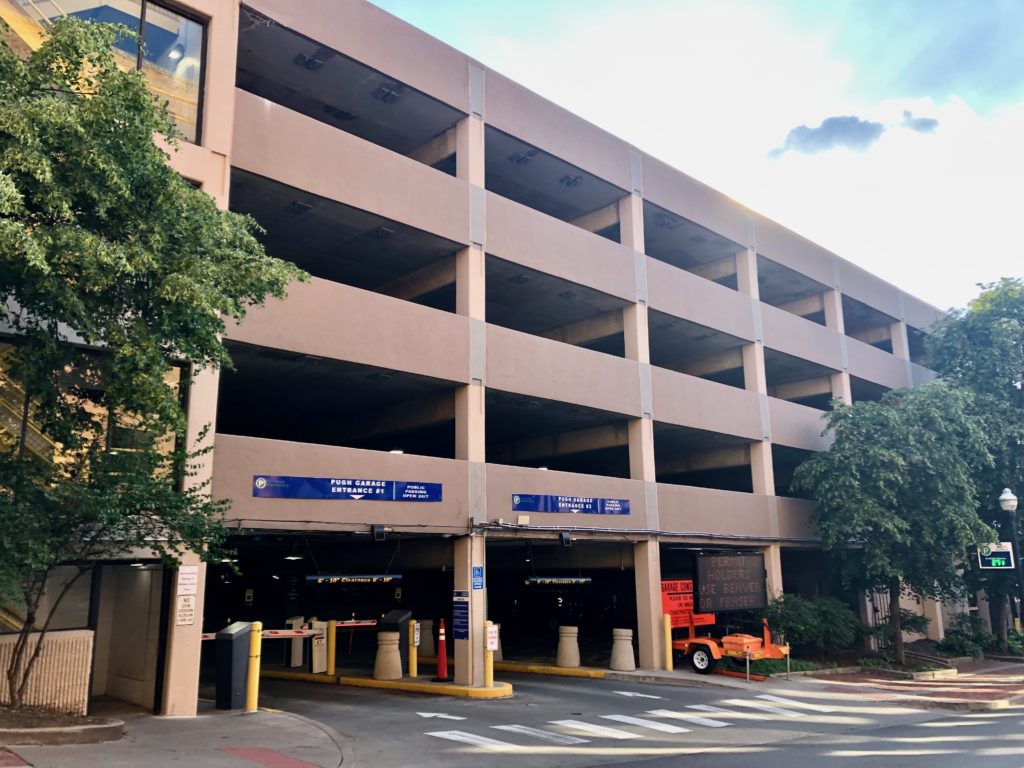
The most imminent priority for anything to happen, though, is getting a new municipal garage constructed. Talk of replacing the aging Pugh Street garage dates back a decade, but borough officials have said over the past year that the can won’t be kicked much further down the road — “There is no book on a 50-year-old parking garage,” the borough’s risk manager said last year. State College’s proposed 2023-27 capital improvement plan has $35 million slotted for new parking structures.
LeClear said the current plan is to build a new garage on the site of the existing McAllister Parking Deck, unless the borough is able to assemble parcels at another location to accommodate a new garage.
“This will be a two-step process. We have to get McAllister up first,” LeClear said during the Redevelopment Authority meeting.
“Staging-wise we’d have to do that first in order to get enough spaces to, first of all, take Pugh offline for even two years,” he added in a subsequent conversation with StateCollege.com. “But I think there’s also a desire to add additional spaces to capacity, so we want to make sure we net more parking spaces after the two garages get done if we can.”
The Opportunities
The conceptual plan presented by Levash and Dynia would provide first-rate facilities for the NPAC members and partners — like the Performing Arts School of Central Pennsylvania, Nittany Ballet, Nittany Valley Symphony, State College Choral Society, Pennsylvania Chamber Orchestra, Next Stage Theatre, Central PA Theatre and Dance Fest and others.
It would also offer an inviting audience experience and opportunities for use by the broader community.
The proposed building would have two lobby entrances, the main one on Beaver Avenue and a lower lobby entrance further down on Pugh next to the planned garage.
The outside of the main lobby entrance would be terraced and could be used for outdoor activities, like 3 Dots does at the current building. That entrance would access the main lobby, the balcony level of the large auditorium and the retail spaces.
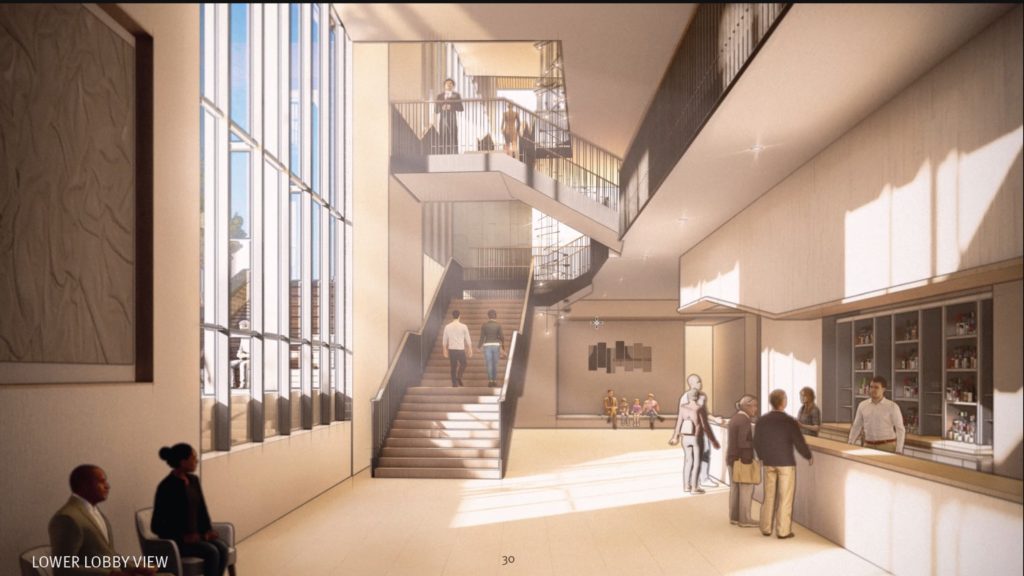
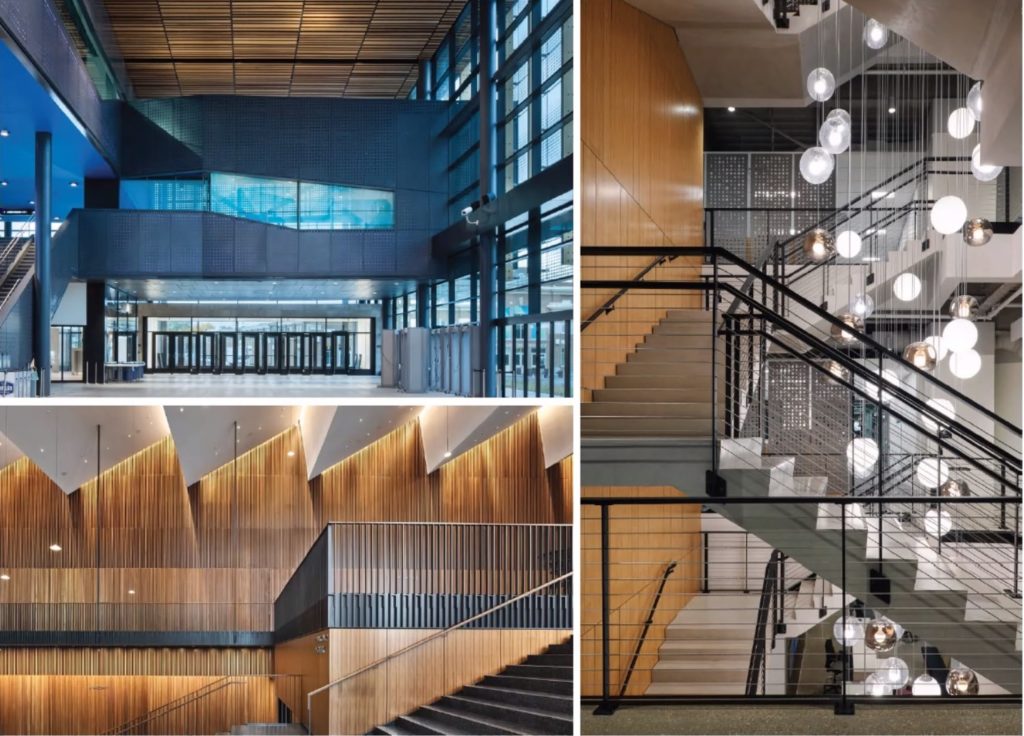
The lower entrance would open into the lower lobby, which would be a spacious area with a bar and concessions. The interior design would have “unique shapes and rhythmic variations,” and a staircase focal point sparkling with light, Levash said.
“We see this as a huge opportunity not only to serve patrons that are coming to the performing arts center but could be a similar space to what 3 Dots is doing today,” Levash said. “You can really use this as an open gallery and make it part of the community.”
The main theater would have 500 seats at orchestra level and 282 in the balcony, along with an 86-feet wide by 40-feet, 8-inches deep stage and space for more than 30 musicians under the stage apron at the orchestra pit level.
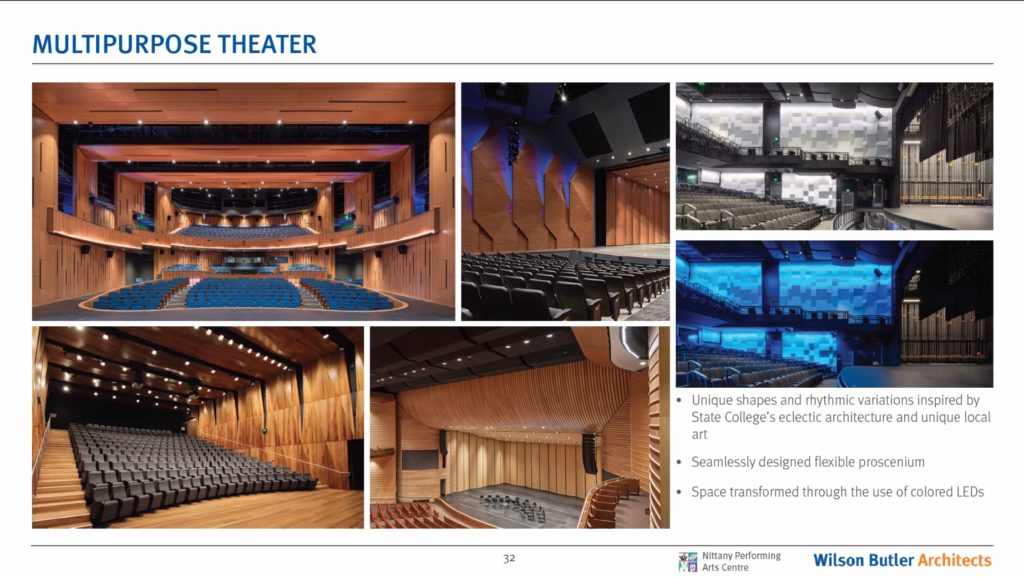
Plans for the second floor include the studio theater, with a small lobby and dressing rooms, and the balcony lobby for the large theater.
“The studio theater is a theater that’s so widely used in communities nowadays because it’s so flexible and can be used for any number of things,” Levash said.
The fourth floor would have administrative and community group offices, dance studios, restrooms and lockers. On the fifth floor are drama and music studios, with each room acoustically isolated and recording capabilities in each rehearsal room.
The roof would have meeting and event space, with indoor conference rooms, a community room and a large function room that can open out onto the rooftop terrace.
“That indoor and outdoor connection is really important for us so that you can open up the function space in nice weather and connect with the outdoor space,” Levash said.
The terrace would be landscaped, have a trellis for weather protection and hedges and glass barriers around the perimeter. The rooftop could be used by NPAC organizations for functions like meet-and-greets. It could also be rented out for private and community events, providing NPAC with important operating revenue.
Levash and Dynia stressed the “visual connection” with Old Main from the roof, and LeClear noted that zoning would not allow another building to be constructed high enough to obstruct the view.
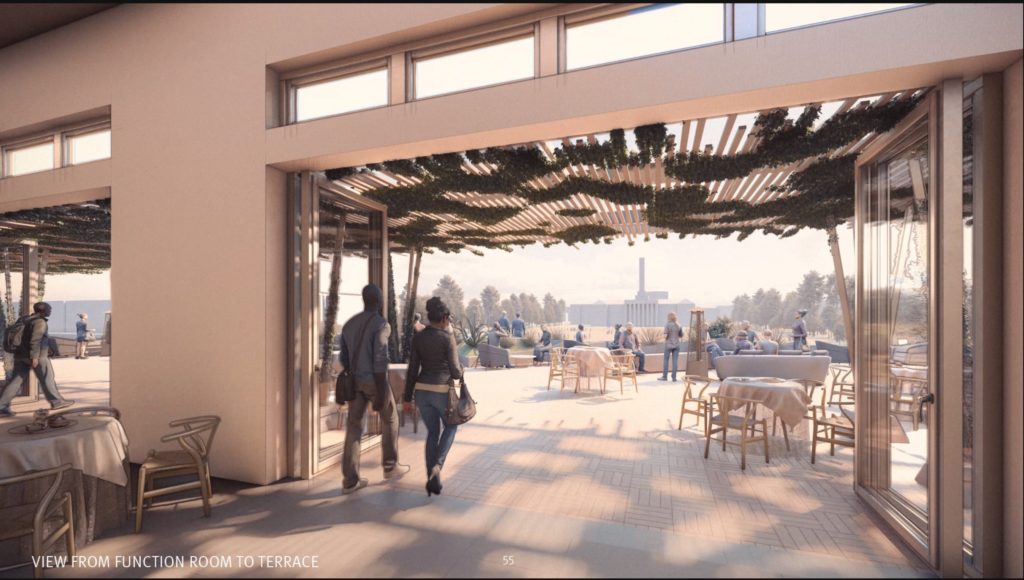
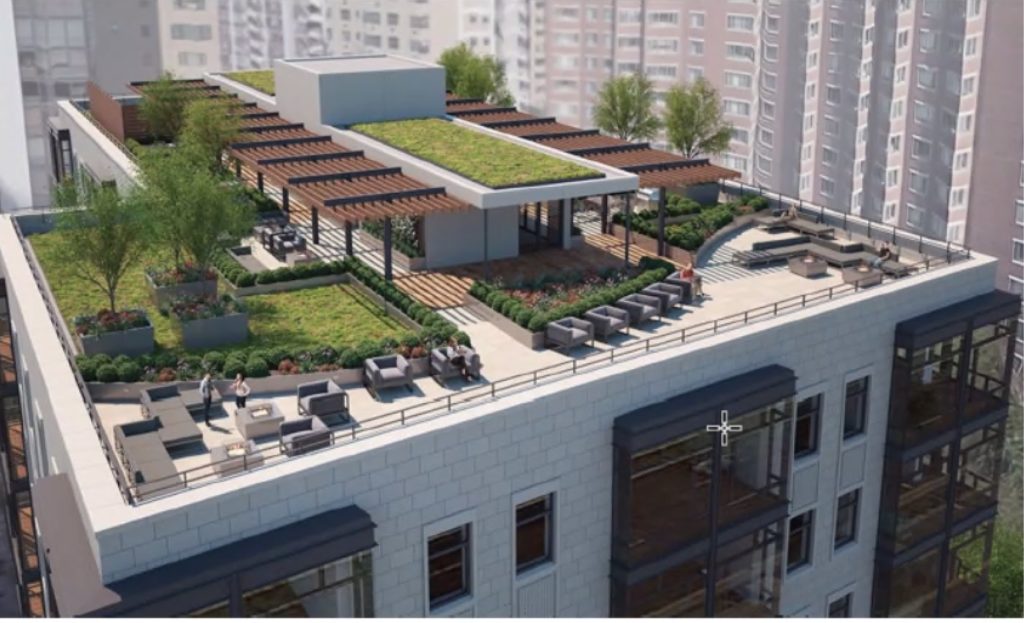
NPAC wants a “sustainable building,” Levash said, one that is potentially LEED-certified.
“That’s what we would love to do as well,” he said. “It’s always a challenge for a performing arts center to get there, but we’ve done plenty.”
LeClear noted that the venue could have further reaching benefits for economic and cultural development. The borough currently subsidizes rent for 3 Dots and the new building would be an opportunity to similarly give a chance to businesses that couldn’t manage market-rate rent.
It would also be an opportunity, he said, to build on the draw that a new performing arts venue would provide.
“It really puts an anchor right in downtown that we can build off,” LeClear said. “We’ve got existing businesses that you’d want to see how we could relocate them either into those two spaces or into other ones downtown, but then with the economic strategy we’re starting to kick off, knowing that this is a possibility — again we’re years away from this happening — … we could factor that in to that discussion of how can we build that art and culture district we’ve talked about for decades. This finally gives us a real engine for that in a huge way. I just view this as an opportunity for so many other things besides just this building.”
What’s Next?
Aside from the aforementioned logistics and outstanding issues to be addressed, there’s also fundraising.
Dynia said that a pre-pandemic rough estimate pegged the cost around $65-70 million, but with so much unknown about how the economy and construction pricing might fluctuate, he couldn’t speculate on what the costs might be a few years in the future.
While NPAC will be working hard on fundraising from the arts community and private donors, LeClear said the borough would seek out state and federal grants.
“Now we’ve got something to go to Senator [Bob] Casey with, for instance, or the governor, whoever that is next year, and sit down with them and say this is real,” he said. “We control most of the site and that gives us the ability to make it happen if we can get the funding in place.”
Meyer also said NPAC is getting ready to work with Webb Management on a business plan.
Stressing that the project is still in its conceptual stage, LeClear said he believes it could be an enormous boon to the State College community.
“These are big ticket items but obviously they are a huge magnet,” he said. “So if you can find a way to pay for it, I believe it will have economic benefits to downtown that go beyond the funds to build, but that’s a long-term play.
“This is very conceptual. We just wanted to get to the point where we could prove the concept could work and now we can start moving forward with what would it take to raise the funds to do that.”



