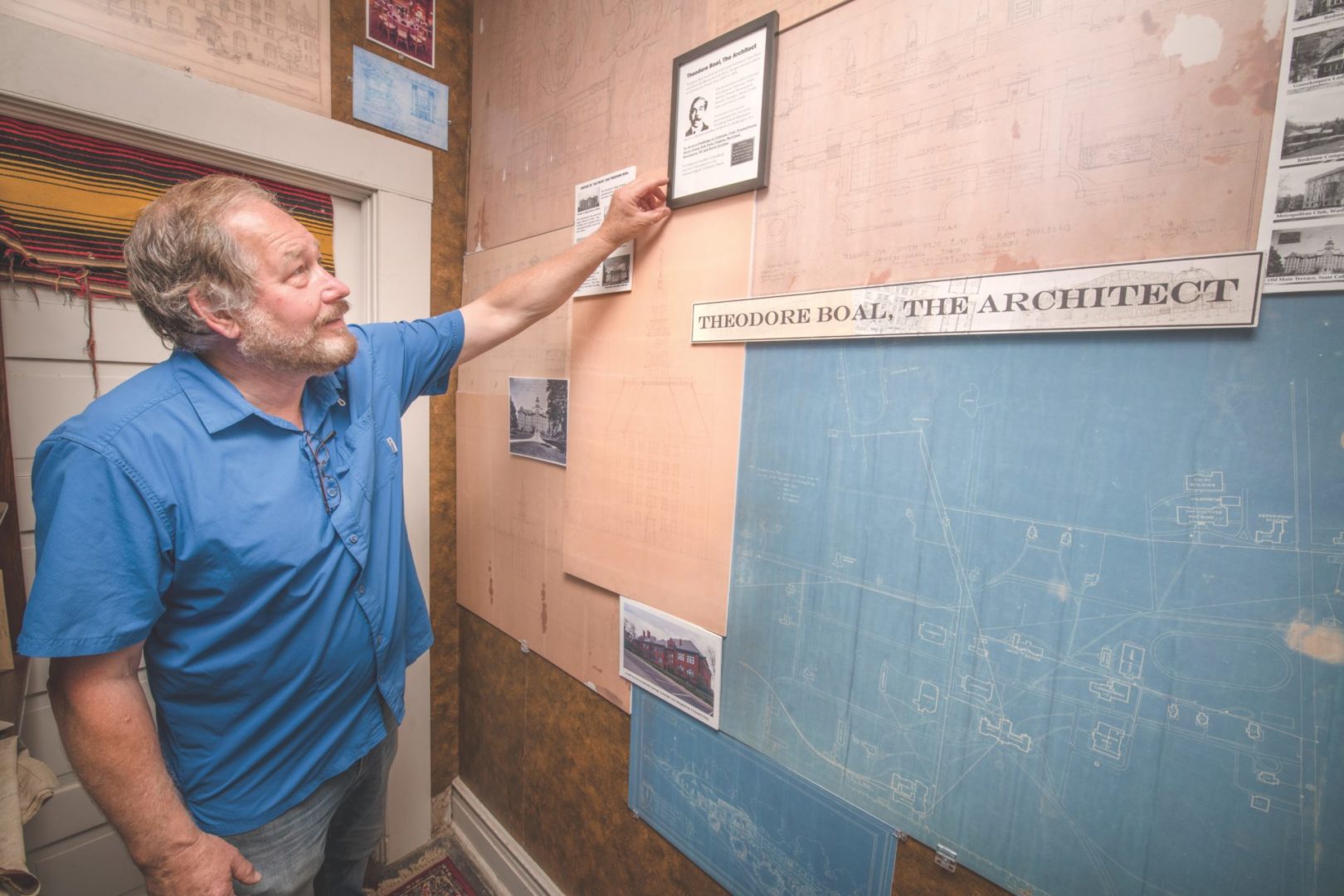Colonel Theodore Davis Boal, a descendent of Boalsburg’s founders, studied architecture at the École des Beaux-Arts in Paris and designed buildings all over the country from the 1890s until at least 1915. His styles ranged from Georgian to Victorian, Neoclassical and Swiss Chalet, and his diverse legacy lives on in at least nine states.
The Boal Mansion Museum is full of artifacts and treasures Museum Director Robert Cameron is constantly uncovering, but a recent discovery of a collection of Theodore Davis Boal’s architectural drawings has Cameron particularly excited.
“I’d been in this wet cellar, and as I was doing some work down there, I kept passing this pile of moldering material, and I thought, ‘It can’t be of value; who would possibly put something important down there?’” Cameron recalls. “Well, sure enough, one day, I was waiting down there for someone to come help with some work, and I turned it over and realized these were the drawings I’d been looking for. I knew we had to have at least an example of Colonel Boal’s architectural work. He was world-renowned for his architecture. I found on that pile 200 original drawings of Colonel Boal and his partner. He did work all over, and locally, for everyone from Gifford Pinchot, the father of forestry, to the Duponts, to senators, governors, from Utah, Colorado, D.C., the Carolinas.”
The prize of the collection are drawings of Penn State and the campus’ iconic Old Main.
“Theodore Boal was commissioned to design a terraced entrance to Old Main in 1910,” reads a plaque at the Boal Museum beneath a digitized copy of the original plans. “Old Main was deemed unsafe in 1920. It was redesigned, razed, and reconstructed on the original foundation including Theodore Boal’s terraced entrance. Boal was occupied at the time serving in WWI.”
“The only thing remaining on the original building is part of the foundation and the terrace that Colonel Boal designed,” explains Cameron.
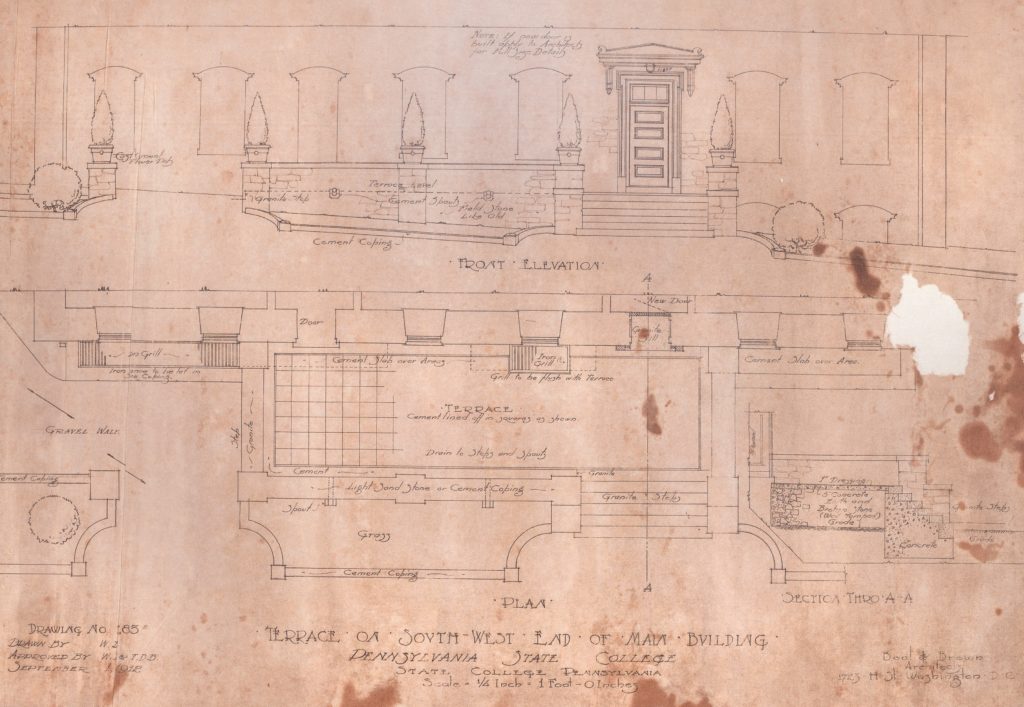
It has long been believed that a man from Pittsburgh redesigned the present Old Main, but with the discovery of these “new” drawings, Cameron says, “part of this is a mystery.
“How did [Colonel Boal] get these original drawings?” Cameron wonders. “We don’t know. He may have designed more than just the terrace. What I think happened is Colonel Boal goes off to WWI. So [the former Old Main] is razed in 1920, and then he comes back. He’s really involved in politics and things, and I don’t think he has time to do it. But for whatever reason, he was commissioned to design a terraced entrance to Old Main in 1910, which is the same as we see today.”
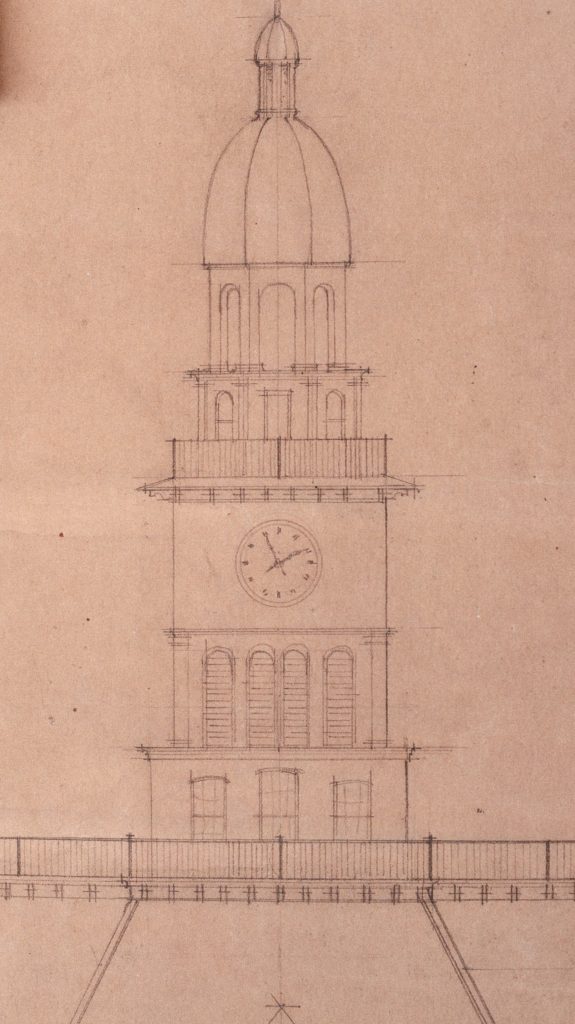
The discovery also includes an extensive drawing of the Penn State Campus in 1910, during which time Boal was laying out the university’s water lines.
Beyond PSU
The unearthing of these architectural drawings has the potential to influence historic preservation in other places.
“I got contacted about three years ago, before I found all these, by someone in the Denver, Colorado, Historic Society, and they said, ‘If you can prove Theodore Davis Boal did this one building we’re trying to save, it will instantly save it, he’s so well thought of in the Denver area,’” says Cameron. “[Boal] designed a number of buildings in the downtown area, and this couple bought it and wanted to bulldoze it over. At the time, we didn’t have all this information. Now we do – such as [the fact that] Boal designed the Redstone Castle out in Colorado.”
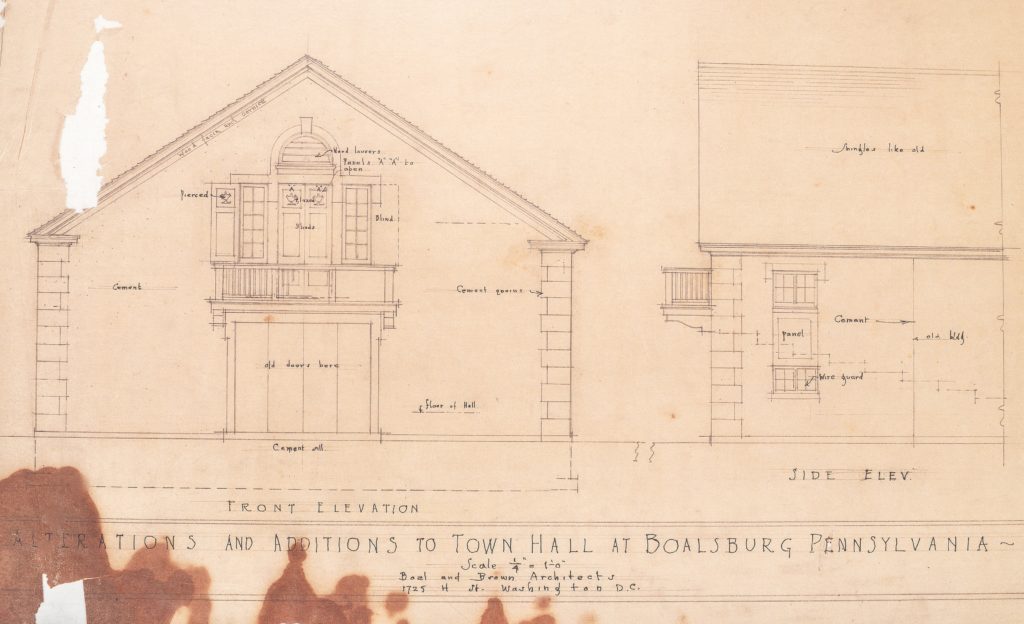
The drawings have also shed some light on more of the history of the local area, including the Boal Mansion itself. Cameron was able to find out where the former Boalsburg Town Hall was, for instance, and that Boal designed the original Catholic Church of State College, which was located across from where the Delta School stood, where the Memorial Football Field is downtown.
‘It’s truly remarkable’
Boal’s drawings, more than mere technical renderings, are a glimpse into the past, containing details such as women in long dresses and cars that reflect the period.
“This discovery is so far beyond my expectations,” says Cameron. “I was hoping to find one or two drawings, and instead I find this – 200 drawings. Just from a historical standpoint, [these drawings] are from when central heating is coming into vogue and all these modern things, and they show us the transition from linen to paper. To have that snapshot of 200 of one architect’s work that cover throughout the United States, from the west to the east, from the north to the south, it’s truly remarkable. It was so exciting.
“It gave me a whole new appreciation for Colonel Boal,” Cameron adds. “I thought, ‘Oh yes, he’s an architect, etc., but I didn’t realize the extent [of his work]. He’s a contemporary of Frank Lloyd Wright, and Boal is really an amazing architect who has been somewhat lost to history, all of the buildings he and his partner designed.”
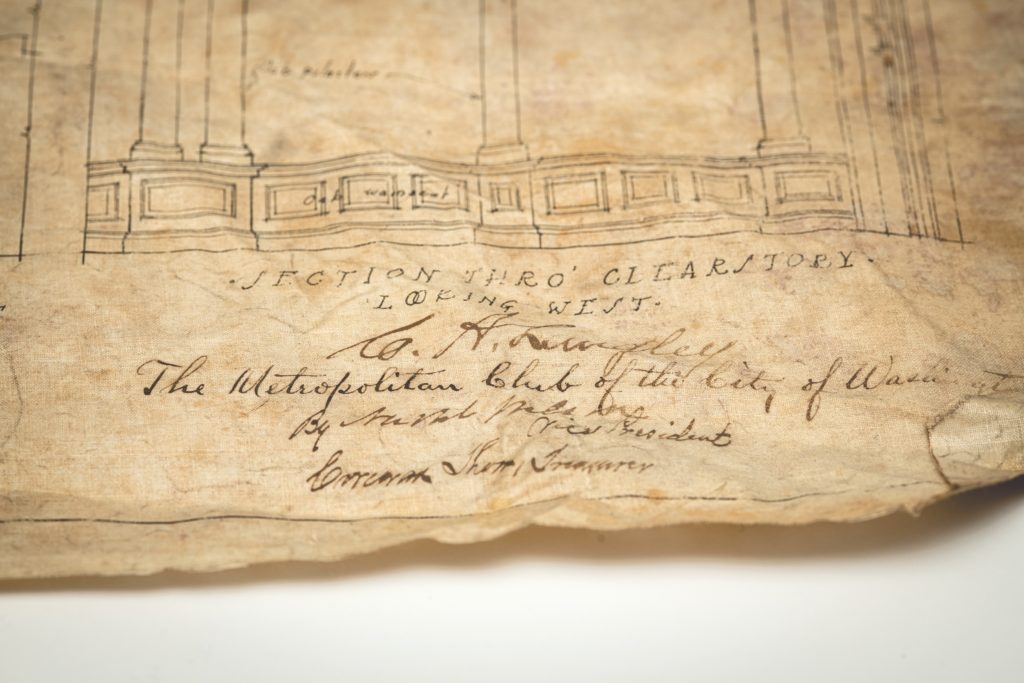
This story appears in the August 2021 issue of Town&Gown.
