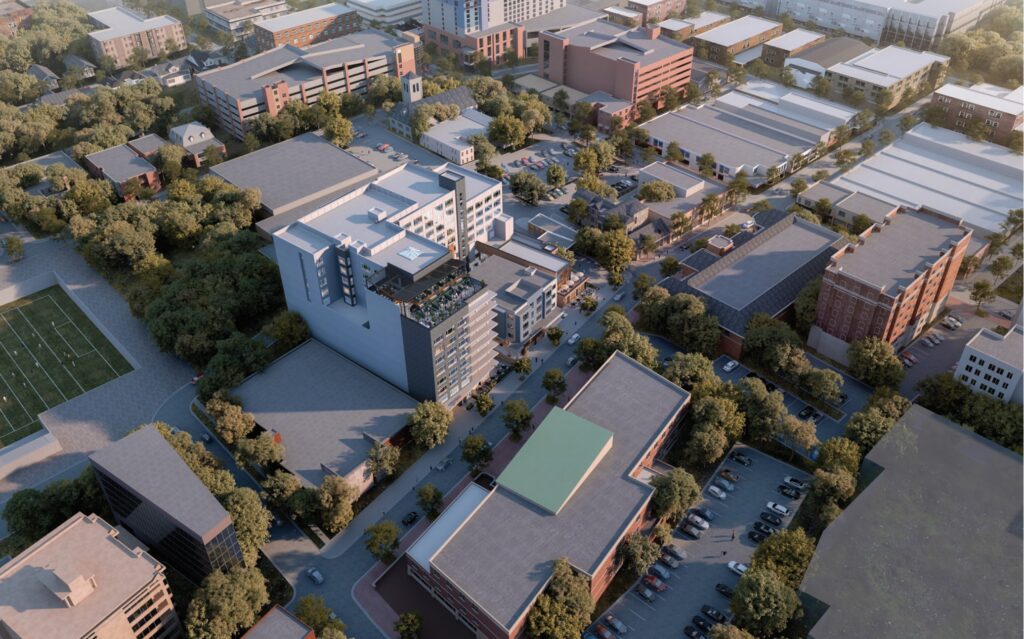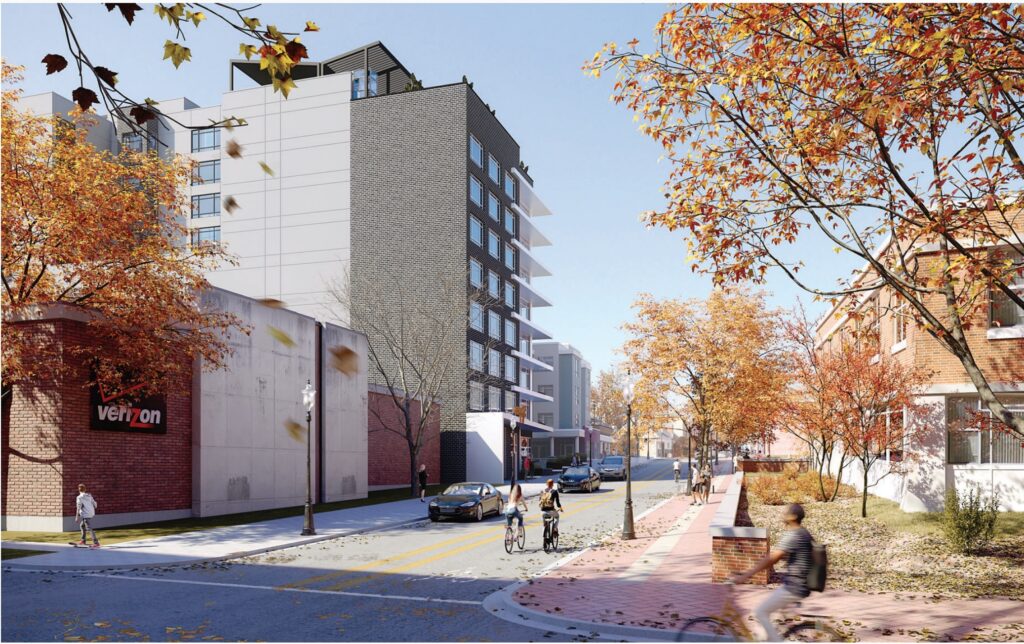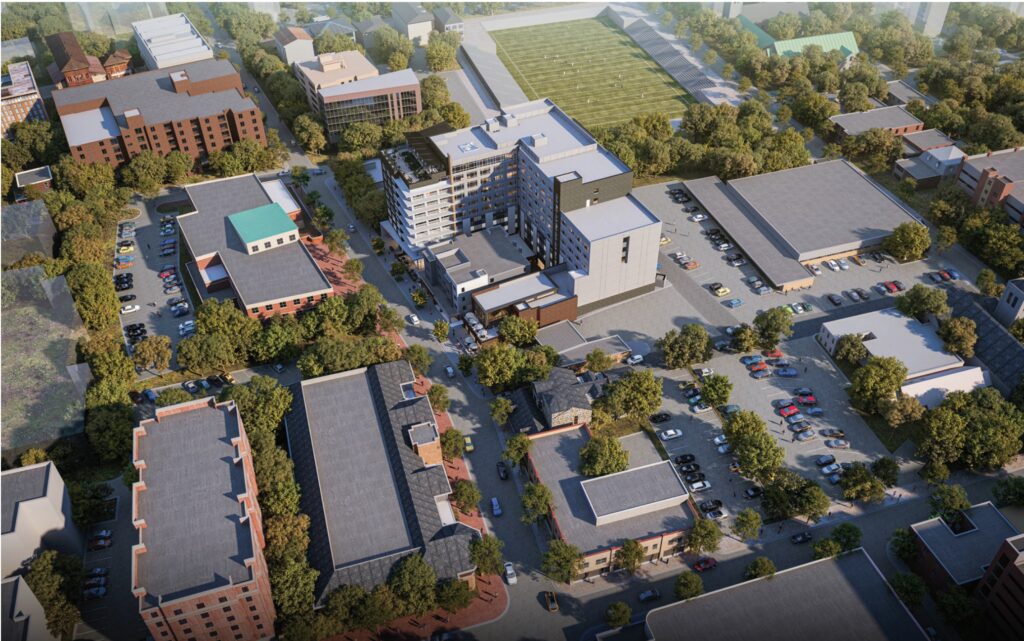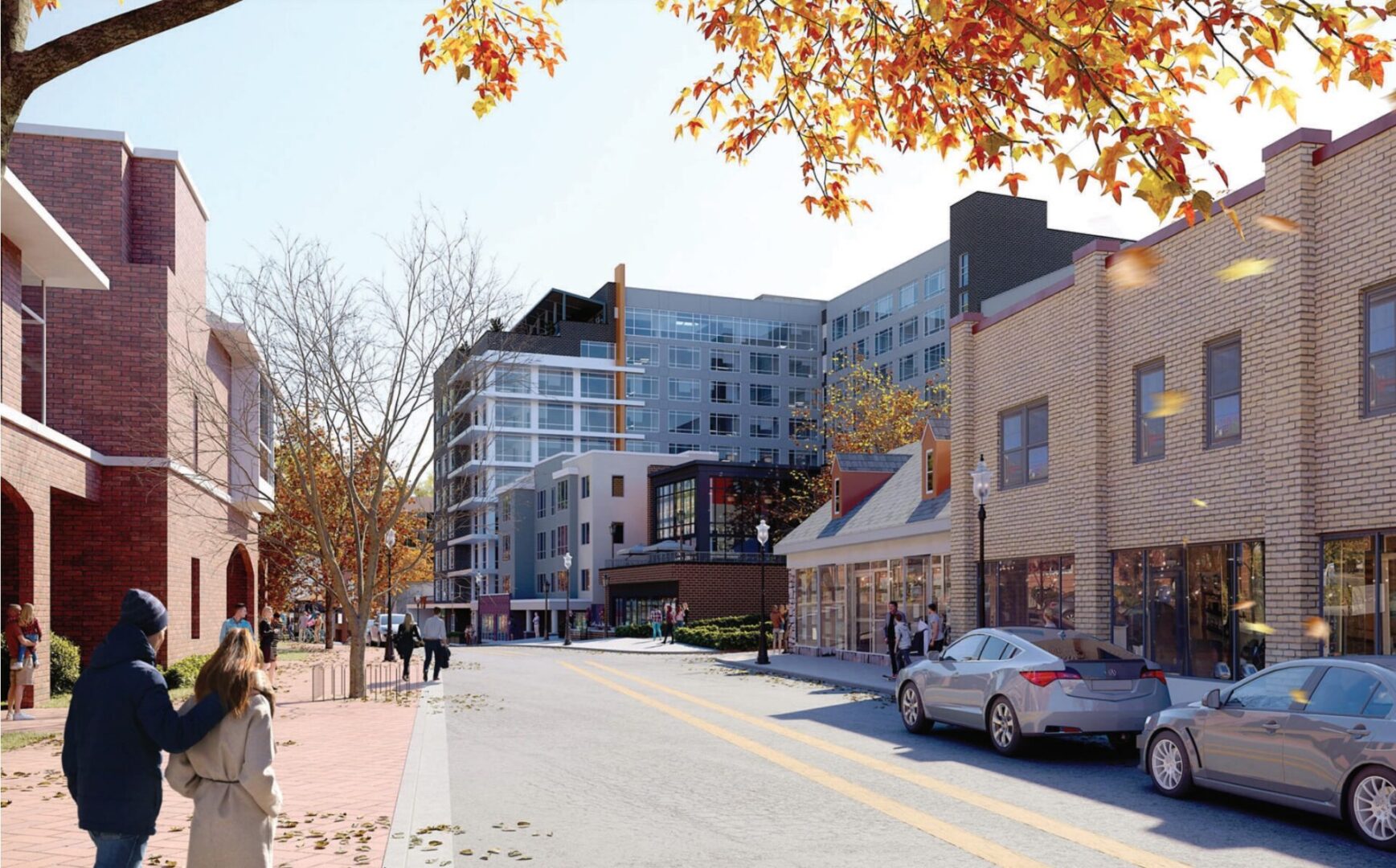A long-awaited redevelopment project in State College is moving closer to fruition.
Developers of the State College Town Centre on the 200 block South Allen Street recently submitted a final land development plan for the project, which will include a 161-room Canopy by Hilton hotel, multiple restaurants and 15,000-square-feet of commercial space in a U-shaped building wrapping around the existing Jeramar Building, 228 S. Allen St., which will remain in place.
And while the final plans are substantially the same as a preliminary draft submitted earlier this year, overviews of the project at the State College Planning Commission and Design Review Board meetings this week offered a few new details about what’s coming.
Town Centre Development LLC, the development entity formed by State College-based Highland Holding Group for the project, anticipates beginning construction on the mostly nine-story building May, with the goal of opening in January 2026, Warren Feldman, of project architect Nehmer, told the planning commission on Thursday night.
The nine-story hotel and integrated parking deck will be constructed on the the current Allen Street municipal metered parking lot and will extend behind Jeramar and the site of the former Verizon building at 224 S. Allen. St., where the four-floor commercial space will be located at the front of the property. The hotel portion of the building rises to 95 feet on the Allen Street parking lot site and behind Jeramar. The section behind where the old Verizon building currently stands tops out at 75 feet, and the commercial/retail space fronting on Allen Street is 35 feet.

Highland Holding Group President Alex Sahakian revealed on Thursday that the developers are planning to move forward with a restaurant incubator for the commercial space, a concept he first proposed after Highland was selected by the borough for the redevelopment project in 2017. He added that they are already in discussions with potential operators for the space.
“Early in the process we had the idea of doing something that would be kind of a kitchen incubator type of scenario where we might have a number of different small kitchens we would invest in and then we could have operators come and run them and see if they could succeed with that,” Sahakian said. “So basically lower the bar for people to enter the food service. In some communities these are called restaurant incubators, food halls, that type of thing.
“We are looking at fitting out the space with that and we already have some folks interested as operators to go into that. We’re kind of excited by the possibility that offers.”
Opening the commercial space will trail behind the hotel opening, but Sahakian has sought to allay concerns it would remain empty, as has been the case with much of the commercial space in recently constructed downtown high-rises. High occupancy, he said earlier this year, is important not only to the attractiveness of the project but also financially.
Planning Commission Chair Zoe Boniface said she appreciated having a business that is meant to attract more than college students.
“That will enhance the attractiveness of our town to people who are above the age of 22, and maybe also under age 22,” Boniface said. “In terms of having younger, more entrepreneurial folks right there in the middle of town, that’s exciting. I’ve seen this kind of facility in other places and I would love to have it in town.”

On the hotel side, a 6,852-square-foot restaurant and bar open to the public and a three-bay ball room for up to 300 people will be located at ground level, with prefunction space and restaurant seating opening out onto an outdoor plaza that will surround the Jeramar Building, Feldman said.
Another 4,268-square-foot restaurant and bar with a tiered outdoor terrace will be located on the ninth floor. The restaurant will have its own express elevator.
“[Canopy by Hilton] is what the hotel industry calls a lifestyle brand. It is really focused on meeting the context of your neighborhood and focuses, in addition to that, on an [food-and-beverage]-centric hotel,” Feldman said. “So the restaurant space and the whole food and beverage space in the hotel is a very big component in how Hilton is trying to attract the clientele. We think, given the location of the neighborhood and what’s going on here in State College, that’s a great mix to really activate this site.”
A drop-off zone will be located in front of the hotel on Allen Street, using four current parking spaces that will be licensed from the borough for $11,665 annually. There will be no access to the parking structure from Allen Street.
The parking deck will be located on floors 1 through 3 of the hotel and will be accessed from D Alley at the rear of the building. It willhave 162 parking spaces for hotel guests, staff and Jeramar residents. Six ADA spaces and four electrical vehicle charging stations will be included, along with bicycles that will be made available to hotel guests and bike parking for guests and staff.
Guests will be able to check in in advance and access the parking area with key card on their phones, Feldman said. No public parking will be included in the deck and is not required by borough zoning for commercial development.
The 32 spaces in the current Allen Street parking lot will be replaced with a new municipal lot funded from proceeds of the borough’s sale of the properties to Highland. Borough officials have not disclosed the planned location of the replacement lot, but have said they expect it to be within a short walking distance of the current lot.
Floors four through eight of the hotel have guest rooms and amenities. Each room will be located above the Jeramar Building and commercial portion of the new building to offer unobstructed views toward Allen Street and campus.

Feldman previously said that the varied heights of the building, setbacks and tiered terraces are configured to create a a well-proportioned but unified building that does not loom over Allen Street, noting that the commercial portion is in line with other mid-rise buildings in the neighborhood.
“It is not an uncomplicated project,” he said on Thursday. “We are trying to do a lot of things to deliver the kind of active project that I think everybody was seeking on a site that has a lot of constraints.”
State College officials had for years envisioned a public-private redevelopment project on the block with a concept to develop around and complement nearby existing properties such as the Municipal Building, Schlow Library and Sidney Friedman Park. Highland was selected in 2017 to develop the project. In June 2019, borough council authorized conveying the borough-owned former Verizon Building and the metered lot to the State College Redevelopment Authority, as required by the state for certified redevelopment projects.
The authority then entered into a development agreement with Highland, which acquired the properties for $1.93 million.
The building contains no residential units, which necessitated a zoning amendment approved by borough council earlier this year. The amendment effectively removed the requirement for residential uses to qualify as a mixed-use development in the Commercial Incentive District.
Council also approved an easement to place three electrical transformers within Sidney Friedman Park as part of reconfiguration of electrical service that will run under D Alley to the Town Centre property. For the easement, the developer will make a $36,864 payment to the borough and a $50,000 contribution for construction of a public restroom and storage facility in the park.



