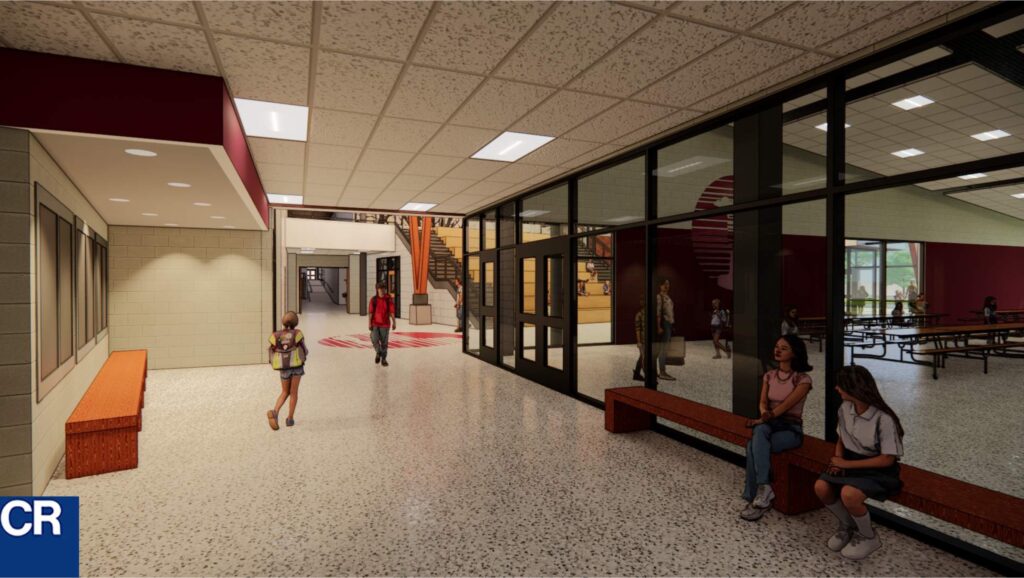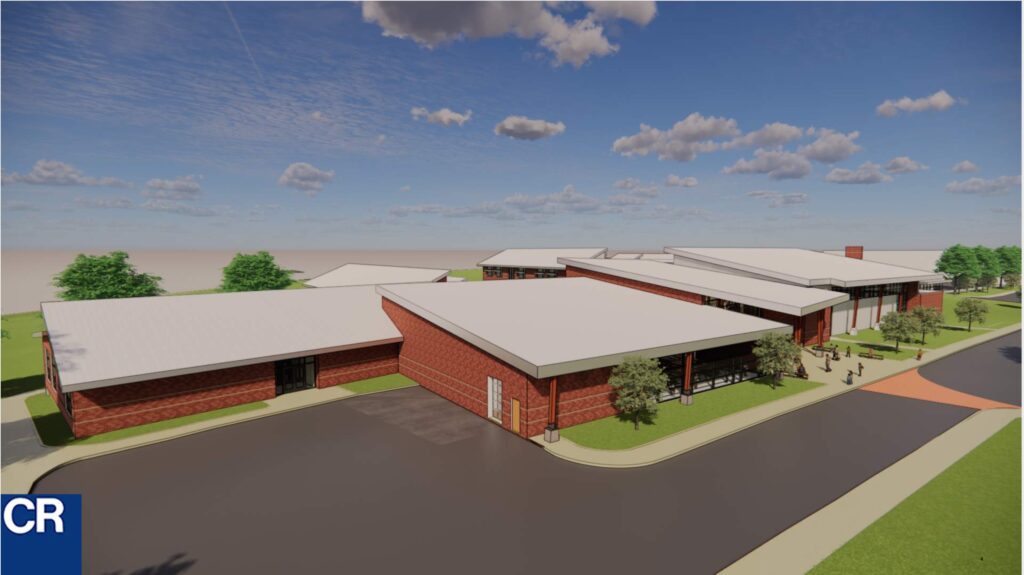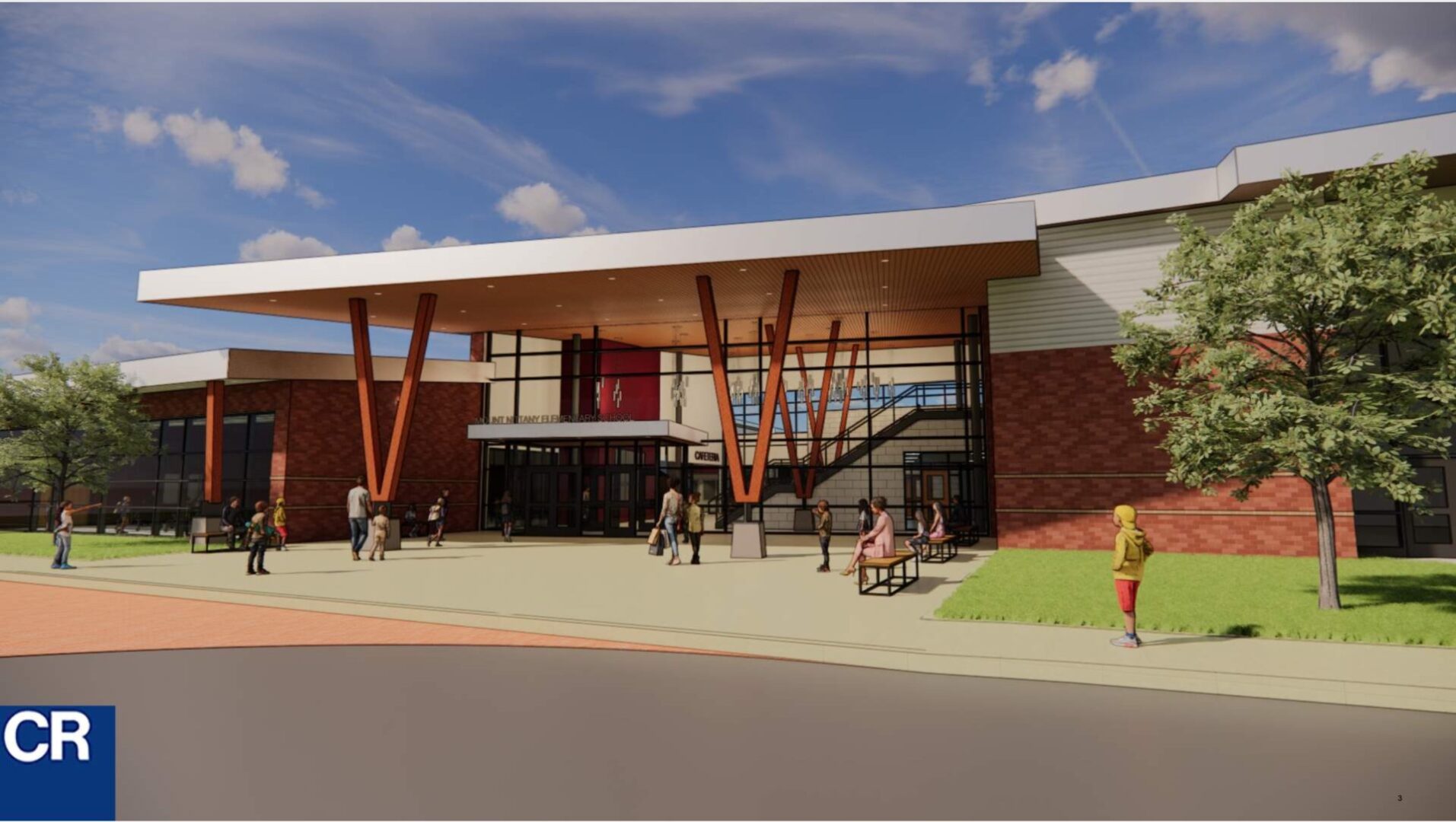Renderings unveiled this week offered a look at preliminary designs for an addition to Mount Nittany Elementary School.
Architecture consultant Crabtree Rohrbaugh and Associates presented the renderings for the exterior, cafeteria and entrance at Monday night’s State College Area School Board meeting.
The 40,000-square-foot addition, which is primarily intended to alleviate capacity issues, will include six classrooms, special education rooms, a large group instruction room and a dedicated cafeteria on the south side of the existing building. Planned work also will include a bus drop-off loop and parking lot accessible from the existing parking area shared with Mount Nittany Middle School, the new entrance and playing fields on the east side of the building.
The focus of the design is “to ensure that we’re maintaining the continuity of the architecture,” with the existing building, CRA’s John Beddia told the board.
“We very much are working towards trying to not make this feel or look like an addition,” Beddia said.
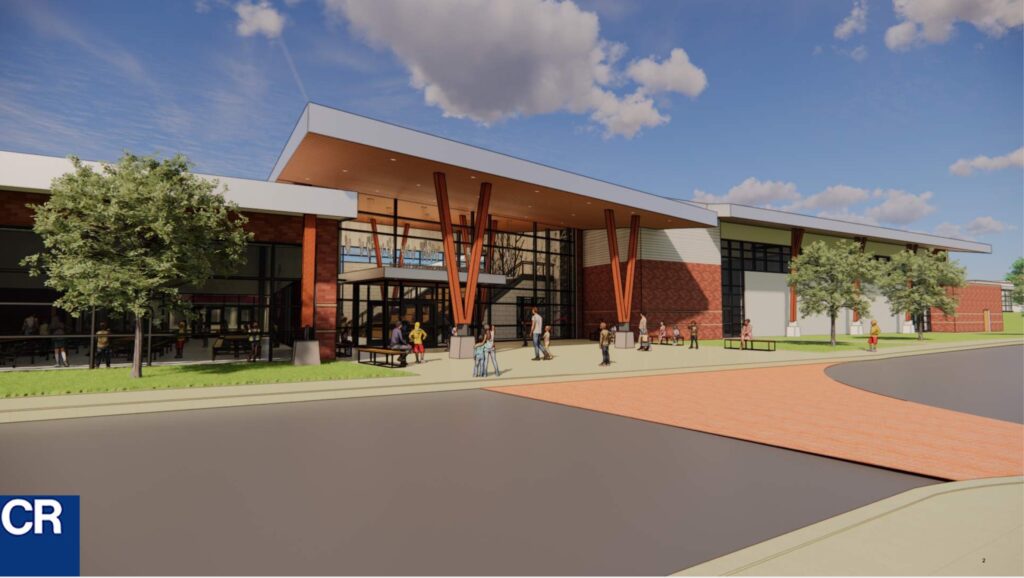
The large cafeteria will be close to the new entrance, which will be located near the new lot, making it “a great space” for after-hours activities, he added.
Construction is expected to begin in the fall. The preliminary cost estimate was $15 million, district administrators said last summer, but a budget will not be finalized and design development nears completion.
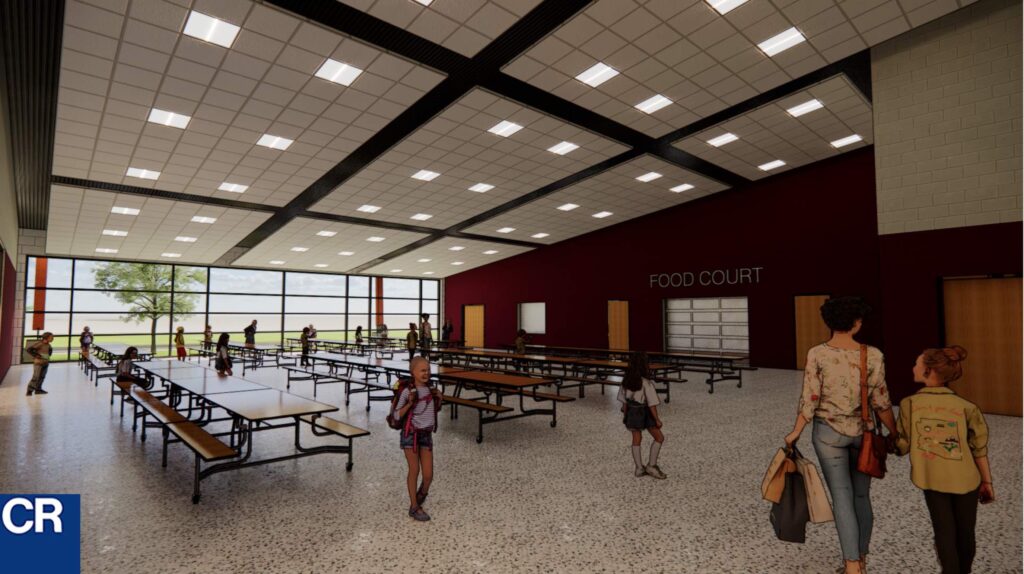
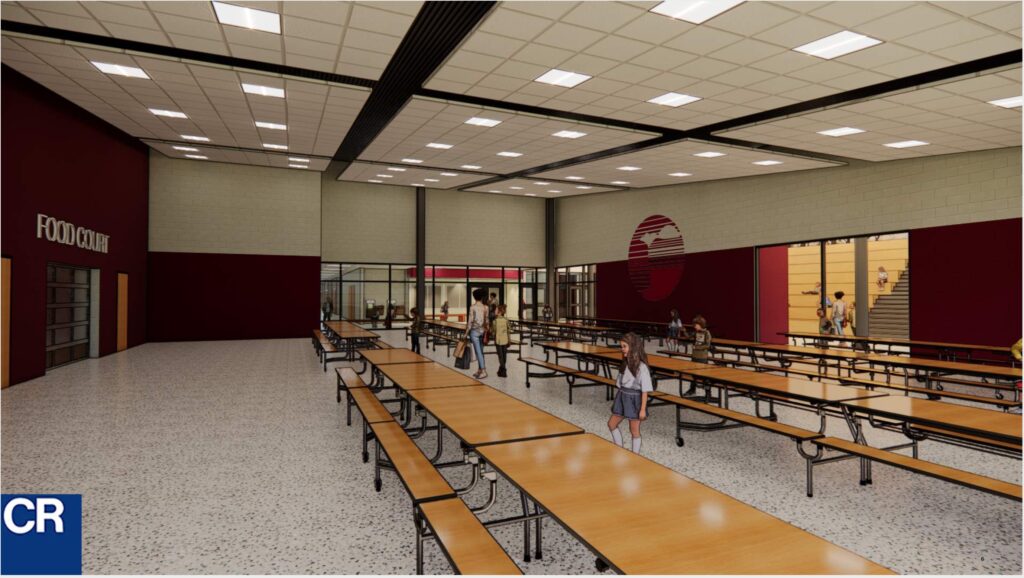

This school year is the third in a row that the 450-student-capacity Mount Nittany Elementary’s 18 classrooms are at full use, necessitating two fifth-grade classrooms to be located in the nearby Panorama Village Administrative Center.
Capacity challenges at the school are not expected to diminish without adding space.
Mount Nittany is the only of the district’s eight elementary schools identified as having immediate capacity concerns that need to be addressed, based on an analysis of enrollment trends and projections over 10 years conducted by CRA, with additional projections provided by school enrollment analytics firm DecisionInsite.
The school board voted in August to authorize design for an addition and appoint CRA as architecture consultant.
