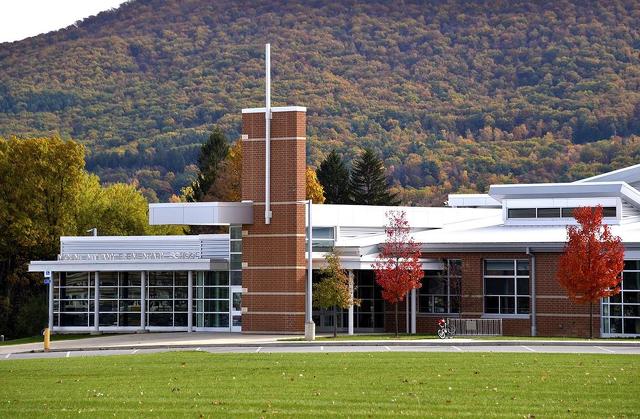The State College Area School Board of Directors on Monday authorized the district to proceed with preparing a design for a Mount Nittany Elementary School addition.
Mount Nittany is the only of the district’s eight elementary schools identified as having immediate capacity concerns that need to be addressed, based on the analysis of enrollment trends and projections over 10 years conducted by Crabtree, Rohrbaugh and Associates Architects (CRA), with additional projections provided by school enrollment analytics firm DecisionInsite.
This school year is the third in a row that the 450-student-capacity Mount Nittany Elementary’s 18 classrooms will be at full use and two fifth-grade classrooms will need to be located in the nearby Panorama Village Administrative Center.
The recommendation calls for construction of six additional regular classrooms along with multiple small group instruction rooms, as well as establishing a separate gymnasium and cafeteria and an instrumental music classroom. The construction would also allow relocation of a multiple disability classroom from Easterly Parkway Elementary and establishment of a sensory classroom, both of which would support autistic services.
The “very high-level” cost estimate is about $15 million, but that is uncertain until a formal design is completed, Randy Brown, district finance and operations officer, said.
According to CRA’s proposed preliminary project calendar, the design process would last until Nov. 2024, with construction occurring over the following 18 months. Brown told the Board of Directors the design process will include opportunities for stakeholder input. CRA representatives said the initial timelines were conservative estimates and might shorten once project details become clearer.
The board voted on two proposed agendas related to the MNE addition project. The first authorized the preparation of a design and was approved by an 8-1 vote, with Laurel Zydney voting no. The second appointed CRA as the architecture consultant for the project and passed 7-2, with Zydney and Carline Crevecoeur voting no.
Zydney had a few concerns regarding the MNE project and suggested modular classrooms could be used until the upcoming district-wide facilities master plan is completed.
“We have a bigger problem than what is going on at Mount Nittany,” she said. “We are talking about doing a master facility plan within a year, and to me, to make a permanent solution, I suspect we will wind up there at this building… But to make this permanent addition when we’re not sure how that will play out… for all we know that master plan will reveal that we need to build another elementary school. No one knows because we haven’t done the planning… But we’re talking about doing an addition months before we do the [master] plan and the addition itself because of the timeframe won’t even be done by the time we are done with that. If we get [modular units] in place by January then, wouldn’t that solve this while we do more investigation on what is needed?”
Board member Deborah Anderson responded to her concern.
“…We just spent a lot of time looking at the attendance area boundary analysis, which very much focused in on our needs for our elementary students and projected the enrollment out five to 10 years,,” she said. “And it basically said we need this space and that need is not going to go away.
“So, this seems… a very reasonable, prudent solution to add space that we know we are going to need at the building that has the greatest need right now that is also adjacent to attendance boundaries that could have need in the future. Given the analyses that we have seen, it is hard to imagine that we wouldn’t need that space. So, why wouldn’t we go ahead and make that permanent solution for our students now because I think our district-wide facilities master plan will spend more time looking at our middle and high school students.”
Board member Amy Bader added that requirements for modular trailers are costly, and that they may take a long time to get ready without providing a permanent solution.
Crevecoeur did not discuss her opposition to the CRA appointment as architecture consultant, but noted later in the meeting that she would like to issue a request for proposals for the facilities master plan rather than directly appointing CRA. Zydney has raised the same issue, and district administrators said they are recommending CRA’s appointment because of the firm’s knowledge of the district and work on many other SCASD projects.
Major renovations or a replacement of Park Forest Middle School will be the district’s next significant school construction project. The facilities master plan will help meet Pennsylvania Department of Education requirements for construction of school facilities (PlanCon), which could potentially result in state reimbursement for project costs, although PlanCon is not currently providing funding.
Geoff Rushton contributed to this report.



