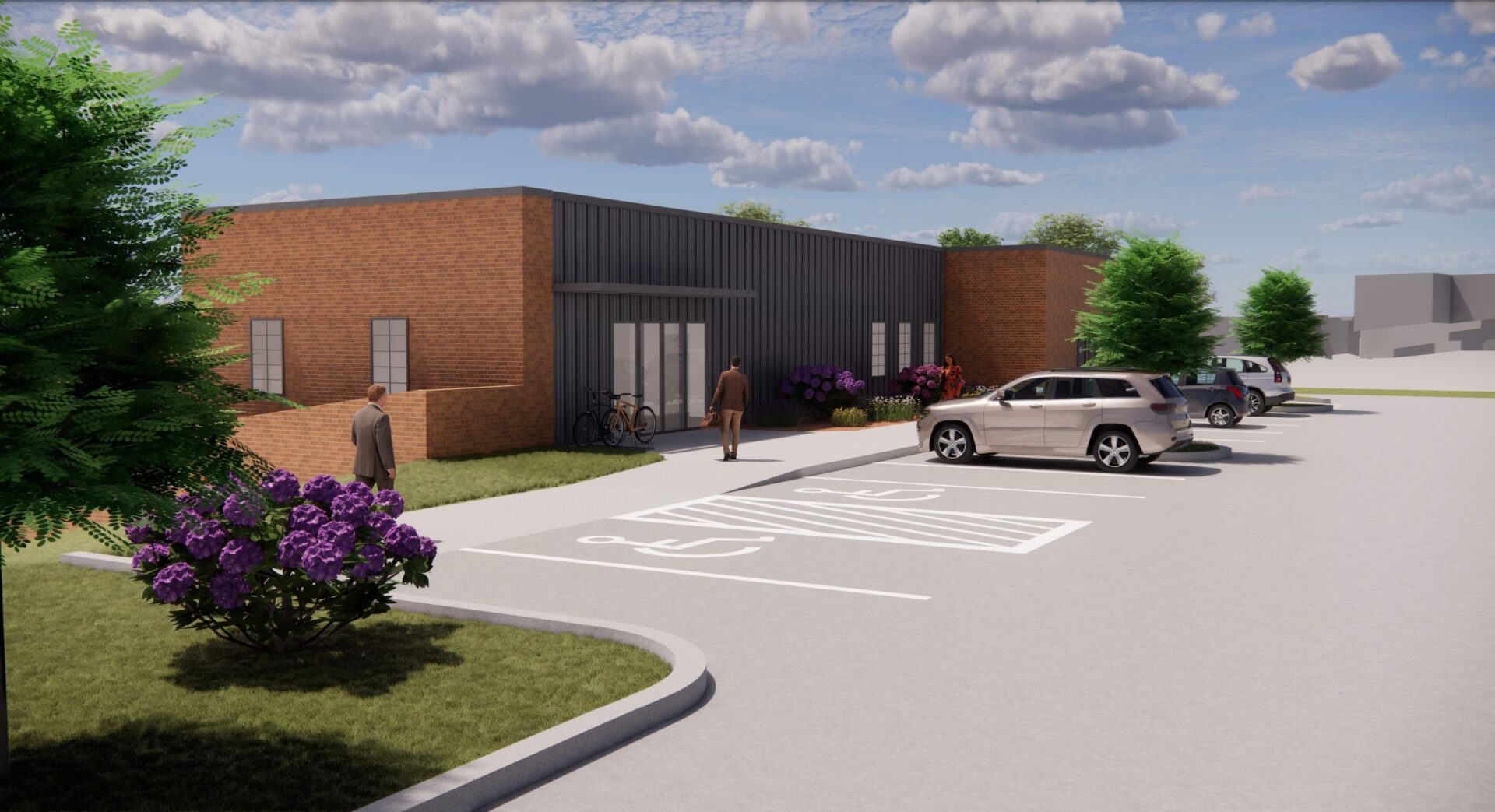The State College Area School Board on Monday awarded $5.4 million in bids for construction of a new building for the physical plant department.
Planned for the area between the high school north campus and Community Field, the new facility will allow the physical plant to move out of its current space in the Fairmount Building, 411 S. Fraser St. The school district plans to vacate the Fairmount Building by the end of this year because maintaining the century-old facility has become operationally and financially prohibitive, SCASD officials previously said.
The new 11,000-square-foot building will include shop space for various trades, physical plant offices, storage areas for athletics and general district purposes and support spaces.
It will include a small surface parking lot and will be accessed by an extension of a shared driveway that was formerly known as West Irvin Avenue.


The project, which will be funded from capital reserves, was put out for bids in March. Base bids awarded on Monday totaled $5,280,900.
● ECI Construction for general construction: $3,575,700
● Silvertip, Inc for plumbing construction: $444,500
● Silvertip, Inc for mechanical construction: $753,100
● Westmorland Electric for electrical construction: $507,600
The board voted 7-1 to accept the base bids. Laurel Zydney voted no and Deborah Anderson was absent.
Zydney said she was concerned about doing the project before completing the district-wide facilities master plan. She added that the bids came in over what was projected and that members of the Citizens Advisory Committee for Finance had “some very big concerns” about the cost.
“This to me is a project that is just not appropriate to be doing at this time for this amount of money…,” Zydney said.
Randy Brown, district finance and operations officer, said it was previously noted when the authorization to bid was granted that the cost estimates “were at about 60% completion” and based on the design team’s progress before the bid package was completed. He added that the location was unlikely to add value to any Community Field renovations that might be identified in a facilities master plan because of its geography.
Alternate bids totaling $164,400 also were awarded for a rooftop solar array and an electric vehicle charging station.
● ECI Construction for solar array: $1,000
● Westmoreland Electric for solar array: $145,600
● Westmoreland Electric for electric vehicle charging station: $17,800
Board members voted unanimously to accept the charging station bid.
The solar array was approved 5-3, with Dan Duffy, Jackie Huff and Zydney voting no. Deborah Anderson was absent.
Based on assumed energy prices, tax and energy credits and production, district administrators estimated the payback — or the amount of time it will take for the energy savings to surpass the cost of the system — at 14 years. Huff said that seemed like a “pretty long payback time.”

A third alternate that would have added two public restrooms at the new building for use during Community Field events was rejected by a 6-2 vote. Jim Leous and Zydney voted in favor of adding the public restrooms, which had a total cost of $37,100.
The majority of board members, however, agreed with the district administration’s recommendation to reject that alternate. Mike Fisher, director of physical plant, wrote in a memo that it would require adding a custodial employee at an estimated annual cost of $50,000 to provide public access to the restrooms and to perform regular maintenance.
“The intent would be to provide a more appropriate restroom alternative in a full scale renovation at Community Field to be designed and completed during the upcoming district-wide facilities master plan which will include a focus on athletics facilities,” Fisher wrote. “Portable toilets are currently provided during the majority of the year when the fields are in use. Minimal cost savings would be experienced by eliminating one portable toilet if this alternate is added.”
A new physical plant building is one of two construction projects driven by plans to vacate the Fairmount Building. In May, the board awarded $2.6 million in construction bids to renovate the former Career and Technical Center (CTC) space in the building on State High’s north campus. Once completed, the space will provide a new home for the virtual learning and Reclaiming Individual Talent programs, which are located in Fairmount, and for the district’s information technology department, which is based out of the Panorama Village Administrative Center.
Correction: An earlier version of this report stated that the board voted unanimously to approve the base bids. It has been corrected to reflect the vote was 7-1.



