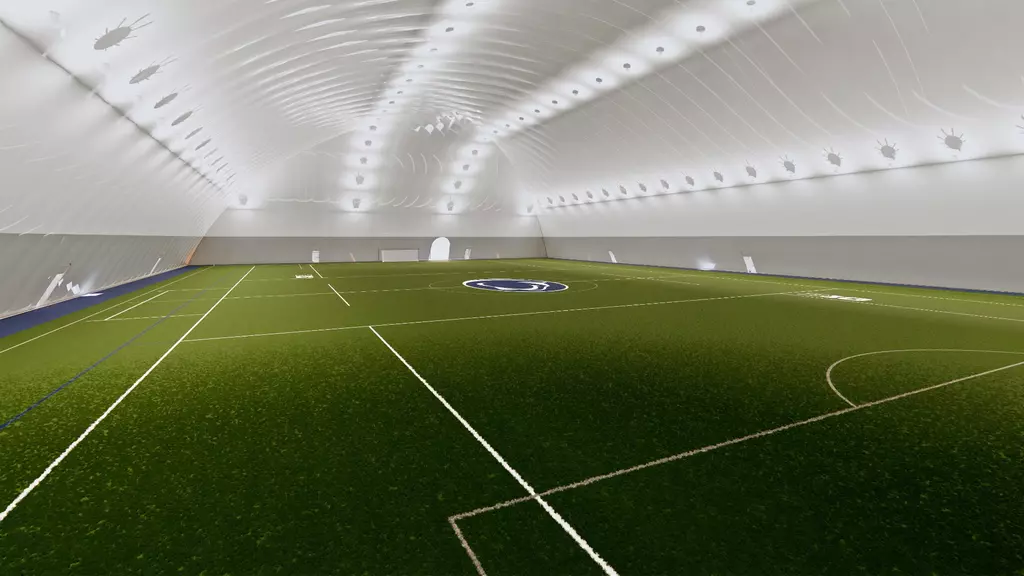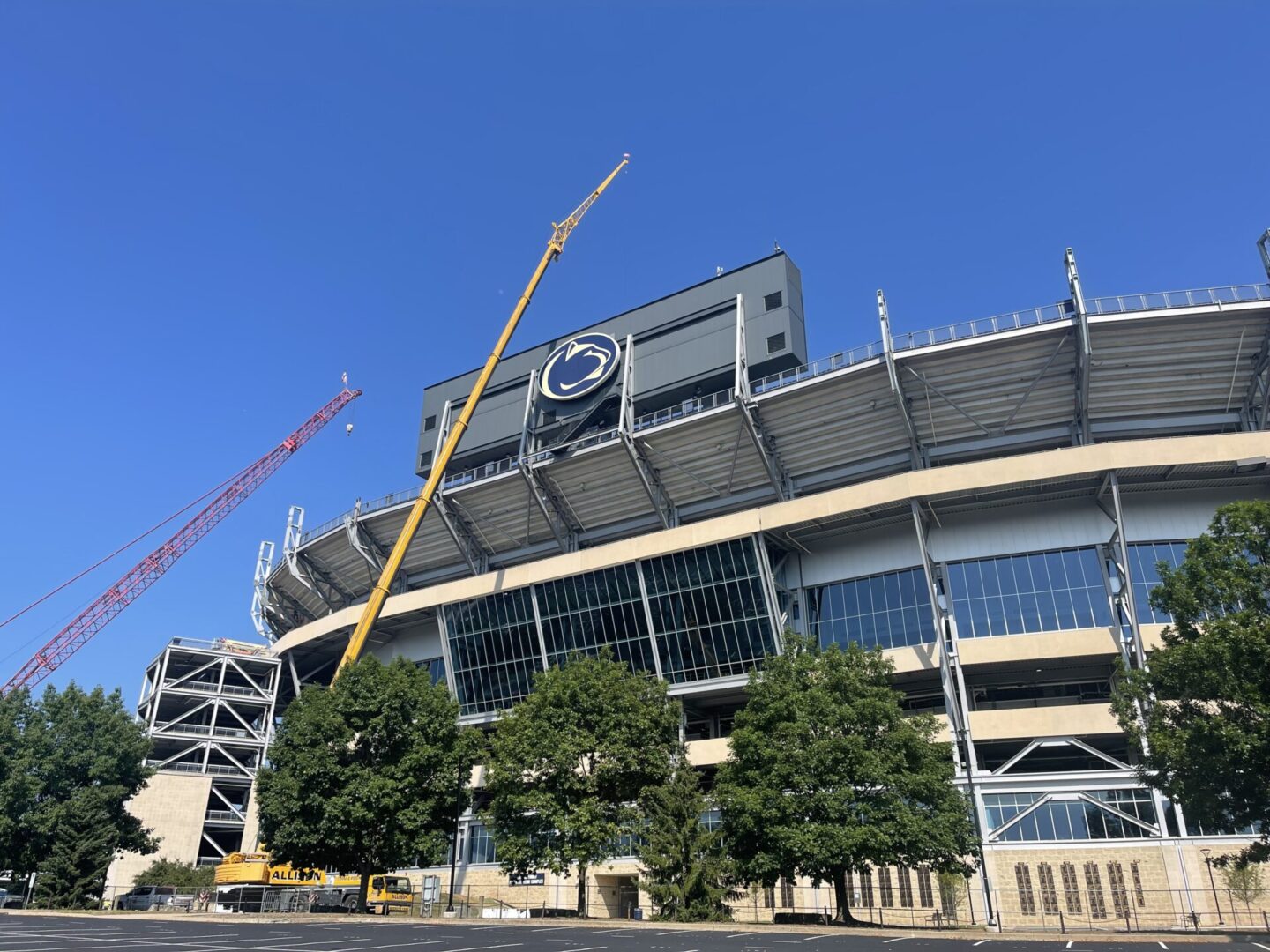Penn State athletic director Pat Kraft, we have learned, doesn’t mess around. And neither do the construction crews and cranes operators that were working on Saturday to feverishly finish some early key elements of the multi-year, multi-hundred million dollar renovation of Beaver Stadium. Time is of the essence.
While downtown State College and the central Penn State campus may have been the region’s epicenter on Saturday, just a bit more than a mile to the north crews were at work trying to complete essential punch list items for a renewed Beaver Stadium.
The 2024 season is looming. James Franklin’s Nittany Lions were just 56 days away from their home football season-opener, slated for noon on Sept. 7 vs. Bowling Green in Beaver Stadium.
In addition to all kinds of work being done on updating concessions, restrooms (good-bye troughs), weather-proofing and flow in the 64-year-old stadium, there is lots of essential, large-scale external work that is being done right now on the stadium. Not just in advance of the 2024 season and a potential College Football Playoff home berth — a distinct possibility, according to the folks in Penn State’s Old Main; hence their shift of the fall commencement date to Sunday, Dec. 22), but also in preparation for the massive $700 million renovation project scheduled to be completed by the 2027 college football season.
We spent some time on Saturday circling the stadium and its environs to aid in providing the following, mostly visual update:
STUDENT GATE A
This gate has featured the good (Paternoville and Nittanyville encampments), the bad (too many students, not enough room) and the ugly (some jarring and crushing scenes through the years). The physical gate has been extended, and also increased in height.
This will allow for an extended entrance area and also more immediate access to the second level. In addition, and crucially, it also facilitates the creation of an upper-level concourse that connects the east and south stands. The concourse will enhance flow throughout the stadium, an oft-repeated goal of any and all stadium renovation plans.
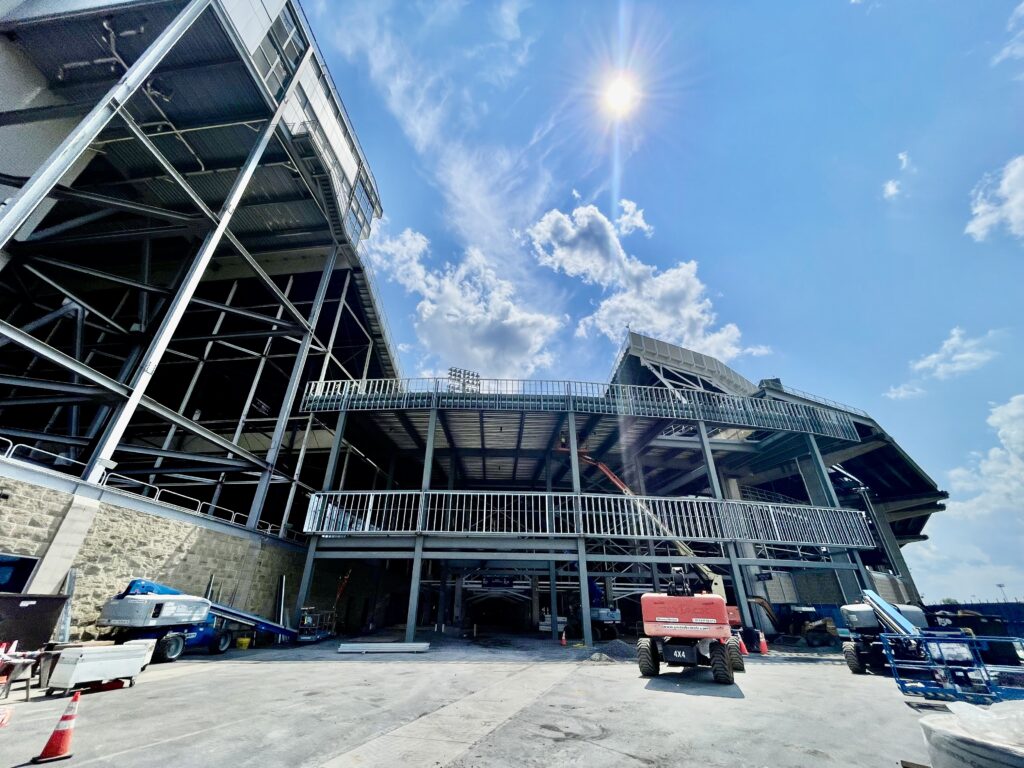
GATE E
This gate is located on the east side of Beaver Stadium, in the corner near the north stands, along Porter Road and across from the Penn State meat lab and the new athletic administration building (formerly home of the county visitors bureau offices). The goal? See Gate A.
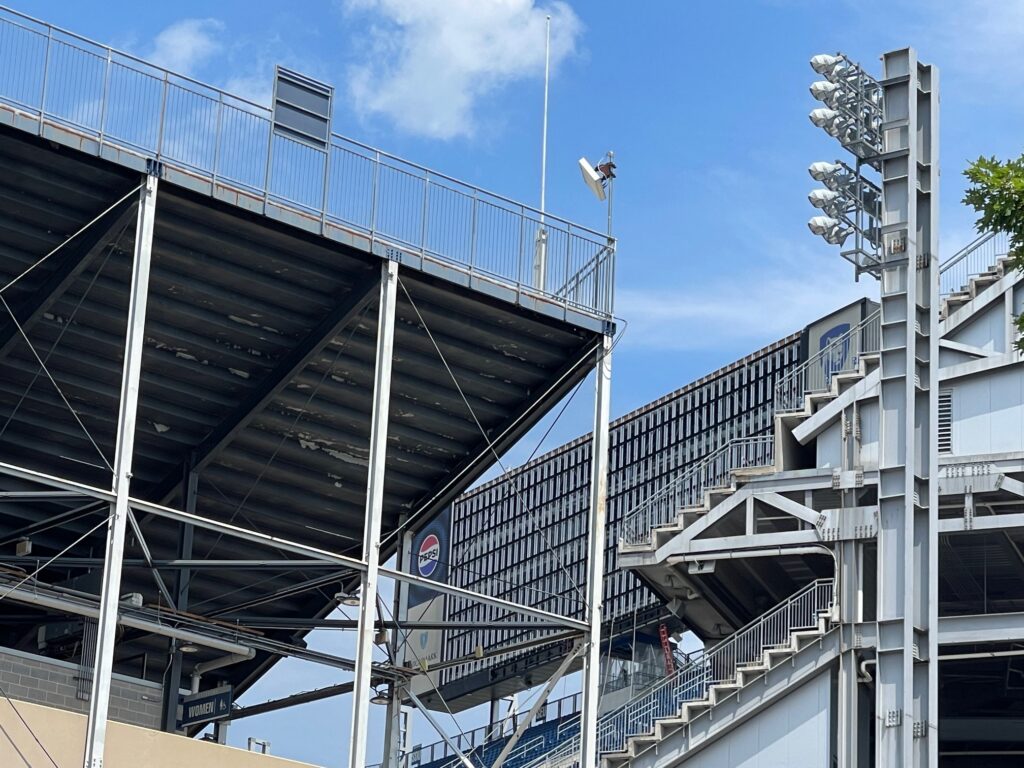
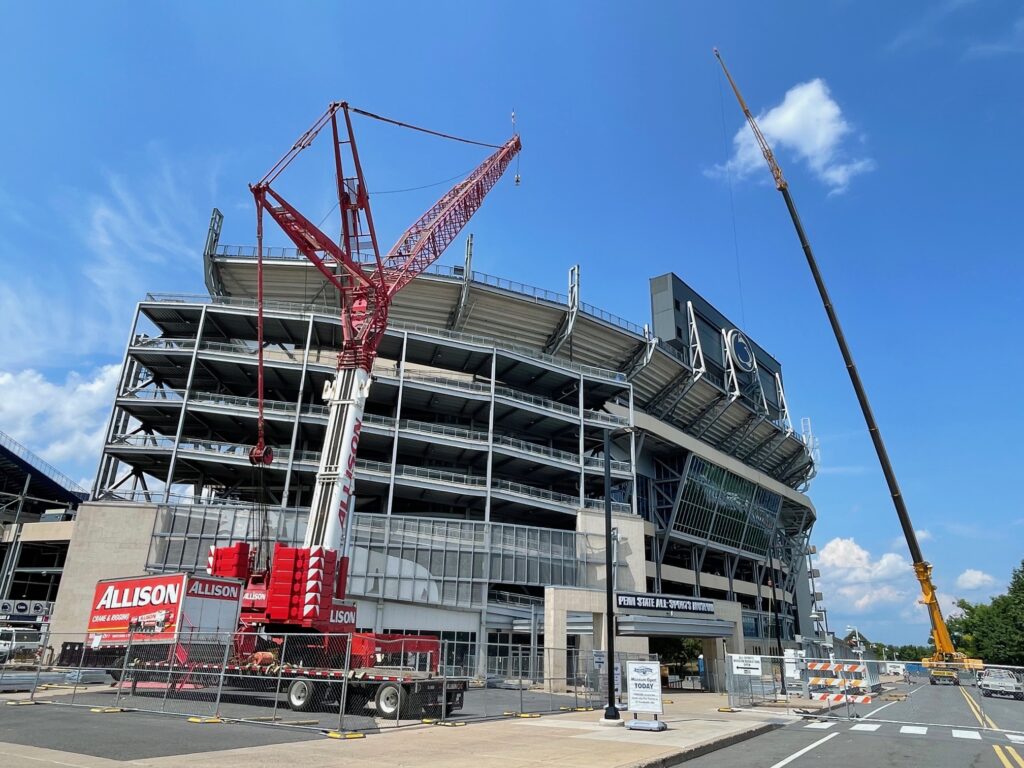
SUPER RIBBON SOUTH END ZONE SCOREBOARD
Big visual changes are in store in the south end zone this season. The old scoreboard, erected in 2014, is being taken down and in its place there will be a huge new LED ribbon board, extending side to side for much of the upper south end zone atop the stadium bowl.
It’s what they call a “super ribbon” scoreboard. Right now, cranes are on site to take down the old scoreboard, put in place new steel structures and reinforcements, and add a supporting catwalk, grating and access stairs.
THE PRACTICE BUBBLE
A lot is about to happen just south and outside of the Jeffrey Field stadium — impacting and displacing scores, if not hundreds, of parking spaces and prime tailgating spots. Fencing poles (see the video above) and yellow construction tape are already in place, and ready to close off the entire area. The construction area extends from the edge of the Beaver Stadium west parking lot to the south edge of the large grass fields.
There are two major pieces to the project— an air-supported practice bubble and a new soccer operations center. They will displace some preferred parking and hospitality space on a huge grass field that on football game day for years has been the site of the white event tent city that has been the locale for donor, fan and preferred tailgating spots.
The fence will, according to my math (literally counting the spaces about to be cordoned off), take away 80-90 asphalt parking spaces, plus many other parking spaces.
Here is the pay-off: The practice bubble will be 106,000 square feet, cost $9.8 million and be in operation for at least six months a year — fall and winter. It will be taken down for the spring and the summer (but be in place for football season). Many Penn State varsity sports teams that had been practicing in Holuba Hall will shift their practices to the bubble. This will free up several time slots for the football team to have Holuba.
In addition, the soccer operations center will be a permanent building, with 24,400 square feet, and is being built at a cost of $21.25 million. It is slated to be completed in 2026. The center will include home and visiting locker rooms, coaches’ offices (that are currently on the west side of campus, in Rec Hall), with spaces for training, hydrotherapy, strength and conditioning, equipment and a team lounge. There will also be public restrooms and enhanced concession stands.
