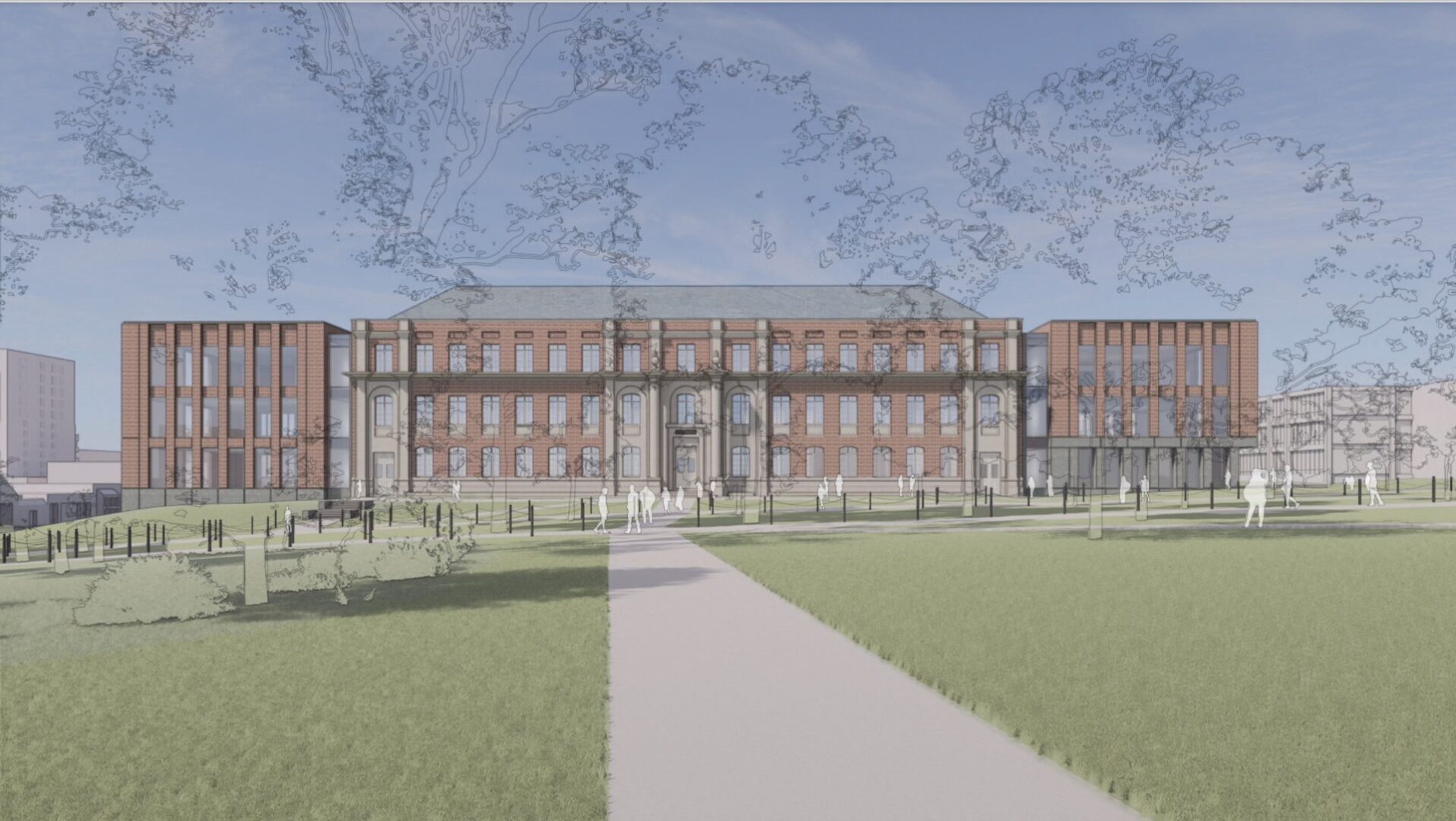Work on major renovations and additions to Penn State’s historic Sackett Building is expected to begin this month, following approval by the Board of Trustees on Friday.
Trustees unanimously approved the $89.9 million project, which will be paid for by $60 million in state capital project funding, $13.5 million in central university reserves and $16.4 million in borrowing. Construction is expected to be completed in the fall of 2027.
The next element of the university’s extensive College of Engineering master plan, the project will involve a complete overhaul to the interior of the original 94-year-old building along Allen/Pattee Mall and demolition and replacement of its 1950s additions.
It will also include the demolition of Kunkle Lounge, Engineering Units A, B and C and, in the future, Hammond Building along West College Avenue.
In addition to a complete remodel of the interior, plans for Sackett include new north and south wings will complement the historic building and will be more in line with the scale and aesthetic of original architect Charles Klauder’s concept design for the Georgian Revival building. The conditions of the existing wings are “among the worst” of any College of Engineering facility, Sara Thorndike, senior vice president for finance and business, said.
“The status of the original Charles Klauder-designed building will be enhanced with this restoration and modernization,” Thorndike said. “The iconic building will define the perimeter of Pattee Mall and Old Main Lawn as a prominent freestanding building.”
Marilia Rodrigues, of project architect KieranTimberlake, told the State College Planning Commission in March that a new roof, which will be part of opening the partial-story fourth floor to a full story, will also be in the spirit of Klauder’s original design.
The renovations will result in a 78,700-square-foot-building with 12 general purpose classrooms of 40 to 120 seats, a knowledge commons, graduate student space, the Leonhard Center for the Enhancement of Engineering Education and administrative offices — including the dean, student services, global engagement, facilities.

Exterior site work will include new accessible pedestrian route that from College Avenue to the west side of Sackett and the area of the Alumni Garden, Spearly’s Walk and the Obelisk, as well as the new ADA accessible entrances at the north and south ends of the building. Rodrigues also told the planning commission earlier this year that the exterior of the original four-story building will be restored through repointing and cleaning.
“These renovations will return the exterior of the building to its original beauty while completely modernizing and expanding the interior spaces to provide premier classrooms and work areas for students, faculty and staff,” Tonya L. Peeples, dean of the College of Engineering, said in a statement. “It will be a worthy front door for engineering at Penn State.”
The project is the latest in a facilities plan for the College of Engineering that saw the construction of the $88 million, 105,000-square-foot Engineering Design and Innovation building, completed in 2023, and the recently opened $229 million, 290,000-square-foot Engineering Collaborative Research and Education Building on West Campus.




