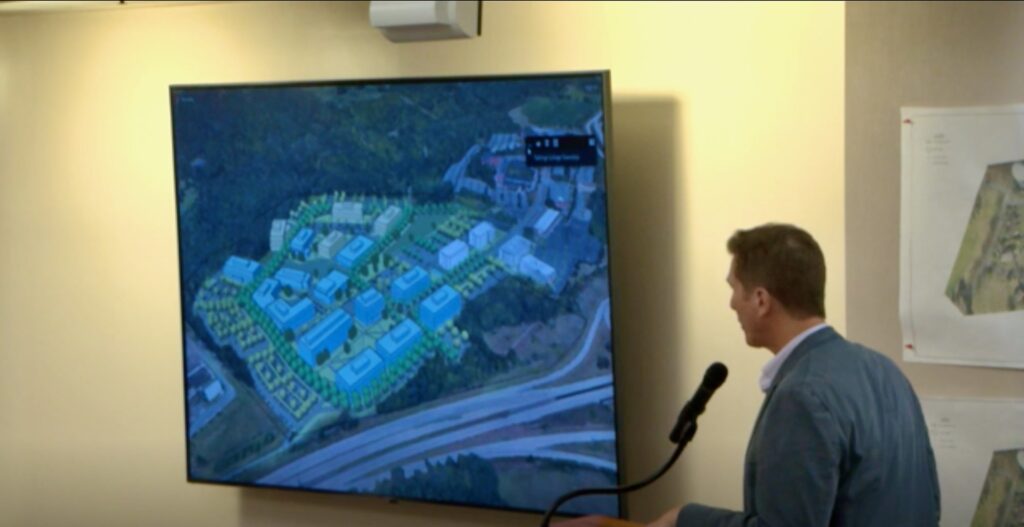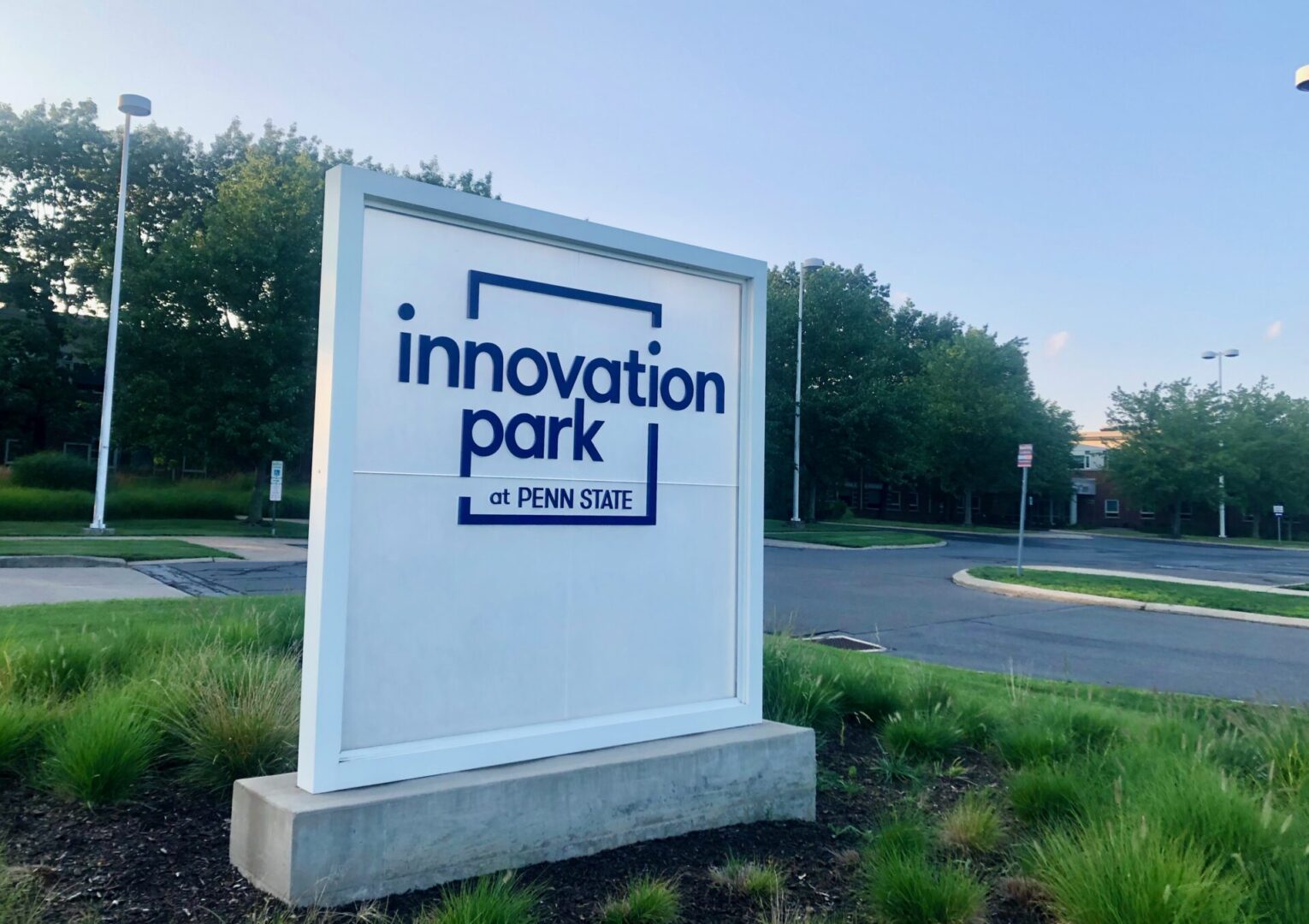Penn State is looking to expand Innovation Park to create a unified, 90-acre campus for its Applied Research Laboratory (ARL) that would be built out over a 50-year period.
Neil Sullivan, university planner, and Rachel Prinkey, director of engineering for ARL, spoke at College Township’s Aug. 3 meeting to give an overview of the plan, which would require an expansion of the Regional Growth Boundary and Sewer Service Area, as well as rezoning for a portion of the land.
Established in 1945, ARL at Penn State is one of only five U.S. Navy-sponsored university-affiliated research centers. It has more than 1,500 employees and does $415 million in annual research.
“All of this is a moving target and so they really wanted to find a place for the next 50 years for them to land,” Sullivan said.
A key motivation for building an ARL campus at Innovation Park is the lab’s current facilities. It has about two dozen across seven locations and many aren’t up to par.
“A lot of their buildings are aging or may not be suitable for their current use,” Sullivan said. “One of the impetus of looking at a master plan for them is to get them in a new home with appropriate facilities and so that the buildings could be located synergistically with one another, so that they could have more efficiency with the research and maybe through synergy have even better ideas.”

Planned for the north and west end of the existing Innovation Park, about 60% of the campus would be outside the current regional growth boundary, for which modifications must ultimately be approved by the Centre Region Council of Governments General Forum.
About 26 acres are located in the currently designated Innovation Park, which is zoned as a Planned Research and Business Park District (PRBD). The other 64 acres are outside Innovation Park in the University Planned District and would need to be rezoned as PRBD. That Penn State-owned land is currently used for grazing and crops, and the College of Agricultural Sciences, which manages it, is aware of the ARL plan, Sullivan said.
Buildout would occur in phases over decades, but the first phase is already in the pipeline.
In April, the university issued a request for qualifications for construction of a four-floor, 88,000-gross-square-foot ARL building within the existing Innovation Park, which would include infrastructure planning in support of future phases.
“We feel if we adhere to the existing Innovation Park master plan then this one can go right away,” Sullivan said.
Timing of the buildout for later phases is uncertain, Sullivan said, and will include “specialized buildings for unique research” as ARL wins new contracts or needs arise. The plan presented to council showed more than a dozen new buildings over 50 years.
“It really is dependent on what their needs are at the time,” he said.
Building heights will be similar to what is currently at Innovation Park, with a series of two-, three- and four-story structures and the possibility of a few five-story buildings.
The ARL campus would begin where Innovation Boulevard terminates.
“There would be more of a public gateway at the forefront of the campus for visitors and vendors to come at the termination of Innovation Park Boulevard and then the rest of it would be for manufacturing and research — light, proof-of-concept manufacturing,” Sullivan said.
An internal road network system controlled by a series of gates would connect to Innovation Boulevard. Existing bike paths would largely be preserved, though a few may be rebuilt and rerouted, Sullivan said.
The plans conform with current PRDB requirements, including a minimum 30% of the gross area dedicated to open space, impervious space of no more than 60% of the total land area and total ground floor area not exceeding 35% of total land area.
It will also meet full parking requirements if needed, Sullivan said, though the university may ask for a reduction.
“A lot of the buildings on this campus might be warehouse or high-bay space where you have a lesser person population per square foot, so we would like to work with the township on seeing if there’s a way we could have a lower parking ratio for certain uses,” Sullivan said.
Development, he added, will be done with the natural environment in and around the property in mind.
“It’s going to be respectful of the existing forest edges along Big Hollow, which is to the north, as well as the existing vegetation along the highway,” he said. “We’re also looking at trying to respect the natural geologic features. There’s some depressions on site, too, that we have mapped out and identified and we’re looking to build around as well.”
Sullivan and Prinkey gave the presentation to “take the temperature” of council on the vision for the property and working together moving forward with the regional growth boundary requests.
Council took no formal action but expressed support for moving the process forward. The next step is for Penn State to prepare a Development of Regional Impact Report, which the Centre Regional Planning Agency will review, make recommendations and send to council for approval or denial. If approved, that would be followed by a process for rezoning and expansion of the regional growth boundary.
“I love the vision,” council member Eric Bernier said. “I’ve always liked what Penn State has done out at Innovation Park because they’ve incorporated modern planning principles that we could use in other places… It’s like Planning 101. From a vision standpoint, I’m fully onboard. I see no reason not to proceed with the investment in the DRI.”



