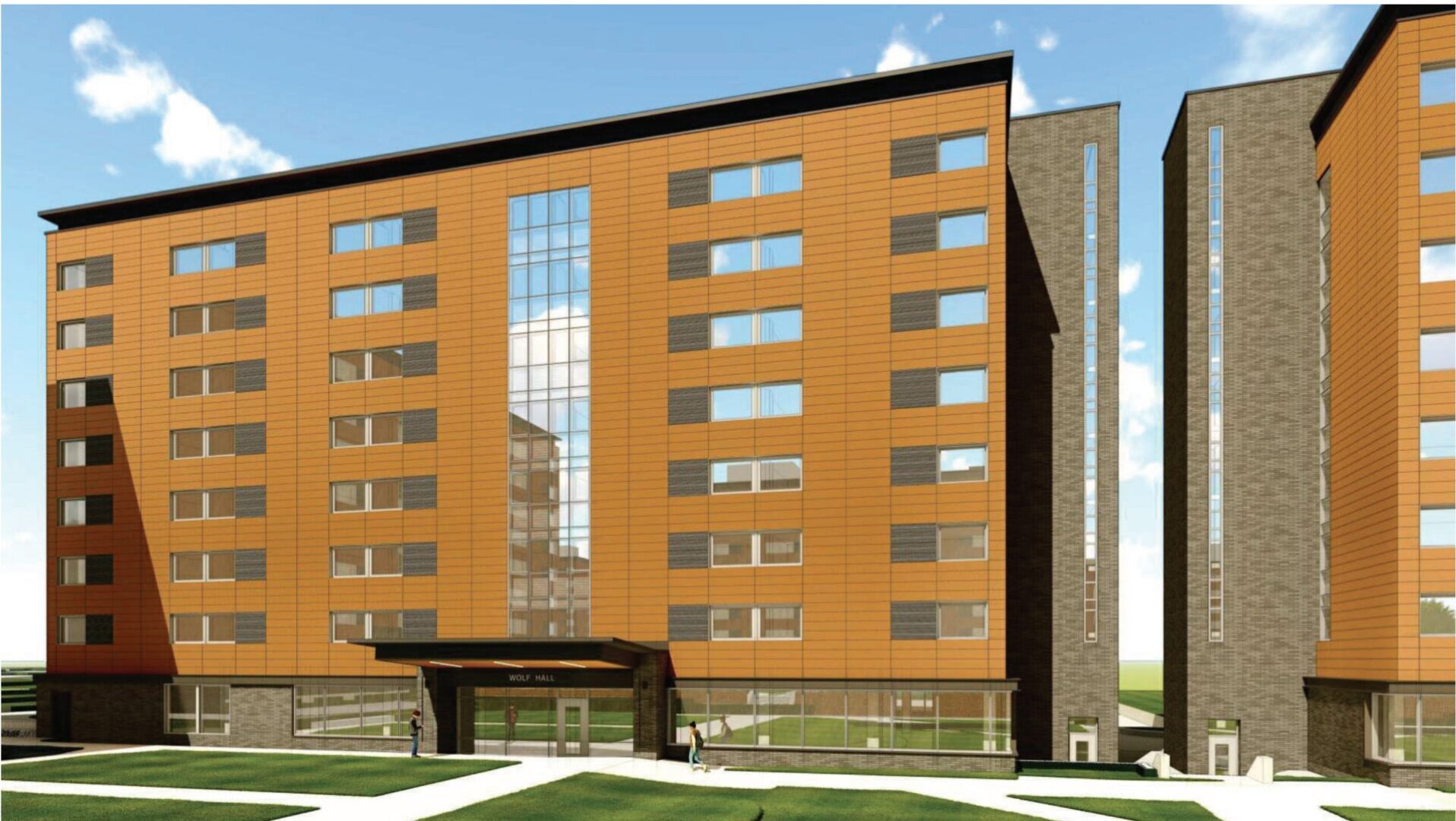With the nearly decade-long renovation of East Halls recently completed, Penn State is preparing for its next residence hall renewal project at the University Park campus.
The nine dormitories in Pollock Halls are slated to undergo renovations in five phases that are expected to begin next year and conclude in 2030, according to a preliminary land development plan presented at the State College Planning Commission and Design Review Board meetings this week.
The first four phases have combined current budgets totaling $332.3 million, a university spokesperson told StateCollege.com. The fifth phase budget has not yet been established and will be part of the university’s next capital plan starting in fiscal year 2028.
Pollock will be the last of the 1950s and ’60s era dorm complexes at University Park to undergo a complete overhaul in the last 20 years. North Halls was updated from 2005 to 2007, South Halls from 2012 to 2015 and East Halls from 2016 to August of this year (with a two-year COVID interruption in between). Penn State also added two new dorms at East Halls and one at North Halls in 2016 and 2017.
Plans for the Pollock Halls renovations include aesthetic improvements, replacement of building systems, ADA accessibility upgrades, renewal of building envelopes and removal of hazardous materials.
“The overall design philosophy for the project is to enhance the student experience and provide a timeless design solution,” said Mark Saville of project engineer HRG.
Exterior materials will include red and gray terra cotta, gray brick, gray metal paneling, aluminum windows and aluminum curtain walls.
Pollock Halls currently has about 2,500 beds and the goal is to maintain approximately the same count, Saville said. A few will be lost, however, as larger rooms to accommodate disabilities and medical issues are added to the buildings.
In addition to those rooms, ADA improvements also will include mobility-assist entry vestibules for each building.
Each floor will have restroom suites with multiple single-user, gender neutral bathroom facilities.
Systems updates will include connecting each of the residence halls, which do not currently have air conditioning, to the campus chilled water system for cooling.
With plans for LEED certification, renovations will include new energy-efficient windows and curtain walls. Trash compactors will also be added to buildings to reduce the need for dumpsters at each location.
Each of the buildings currently has a loading dock that will be removed, and the docks at Pollock Commons will serve as a central loading and unloading access location.
“We’re doing away with the loading docks, and the internal traffic that comes through those spaces, so that we’re prioritizing pedestrian student movement throughout the core of this public halls campus,” Saville said.
Site renewal will add green space. Covered walkways that are in disrepair will be removed and those areas will be repurposed, and planting strategies will create more, low-maintenance green space.
“There’s a lot of good mature trees and we’re trying to do everything we can to preserve as much of that tree cover as possible with the redevelopment and renovation of these residence halls,” Saville said, adding that the new plantings will in part address the challenge of older growth trees.
“One of the challenges we have on campus when we have the larger trees, is we can’t get lawn panels to grow underneath them because of the shade cover for it. So we’re coming up with planting strategies to make green space underneath of those trees that don’t require being mowed also. So it’s giving a more low maintenance, better prospect for the green spaces associated with the site. So there’s less lawn mowing going on also with the overall project.”
Total parking will remain nearly the same with 375 spaces, a loss of seven from the existing total, and bike storage will increase.
“We’re increasing the bicycle storage facilities within the project site to right-size it for both the Spin [e-bike share program] and the personal bikes that we know will be used throughout the project site based on our experiences for East Halls and master planning for the campus,” Saville said.
The university expects to submit a final land development plan to the borough in November.
The Pollock Halls and East Halls renovations developed out of the same 2014 feasibility study, so East Halls was considered phase 1 and phase 2 of the larger project and Pollock is phase 3.
Planned phasing and budgets for the Pollock renovations:
Phase Buildings Building Heights Completion Date Budget 3A Wolf Hall and Ritner Hall 8 stories each August 2026 $82.7 million 3B Shulze Hall and Heister Hall 8 stories each October 2027 $81.7 million 3C Shunk Hall and Porter Hall 7 stories each September 2028 $80.5 million 3D Beaver Hall 9 stories September 2029 $88.1 million 3E Hartranft Hall and Mifflin Hall 7 stories each December 2030 TBD



