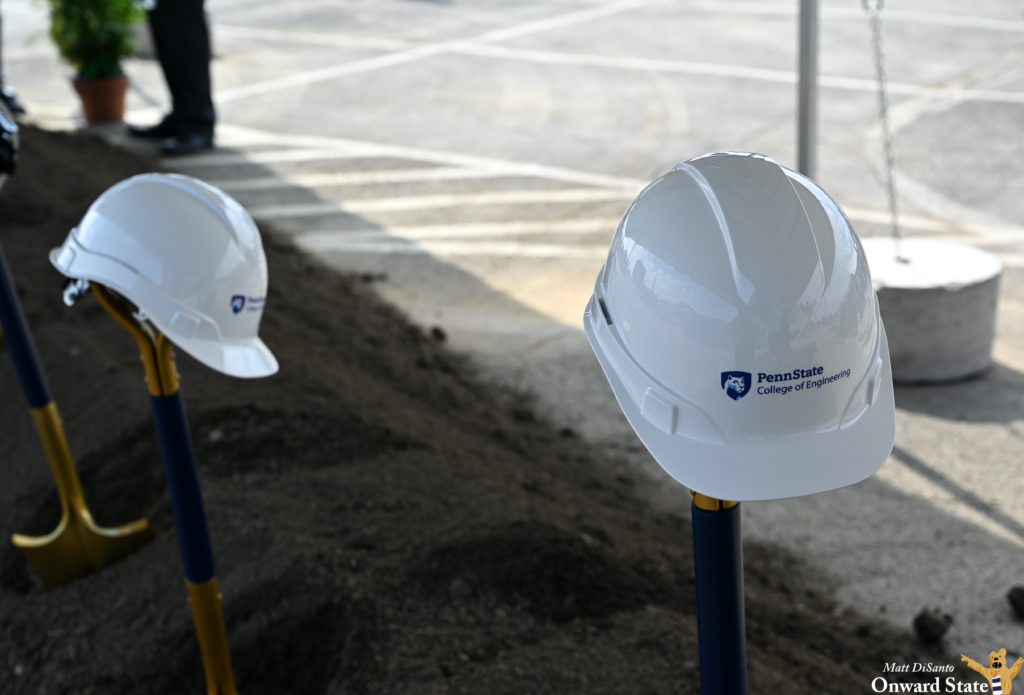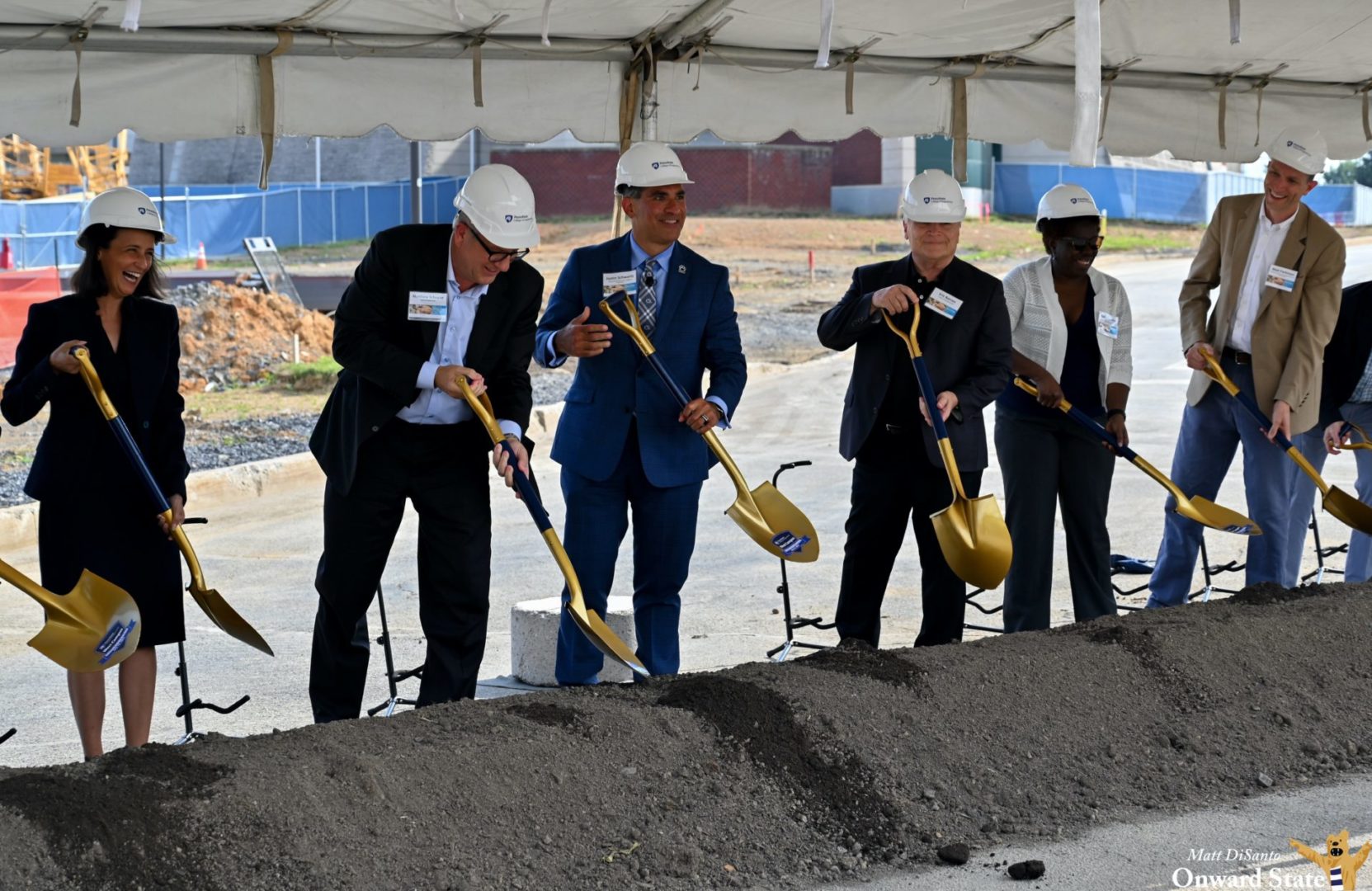Penn State officials and guests on Friday celebrated the start of construction for two new College of Engineering buildings on University Park’s West Campus, marking the beginning of a long-term plan to transform the facilities and footprint of the school’s largest academic program.
The “groundbreaking” ceremony, came well after the start of construction for the first of the buildings, counterintuitively called West 2, which began last September. But COVID-19 gathering restrictions were in place at the time and site work has only recently begun on the second building, dubbed West 1.
Located west of North Atherton Street and off of White Course Drive, the new buildings are the first phase of a multi-phase master plan to improve the quantity and quality of the College of Engineering’s facilities.
“The construction we celebrate today will empower so many students and faculty to achieve — students and faculty watching today, as well as many students and faculty not yet born. Some will likely be the children, grandchildren and great grandchildren of those in attendance or watching now,” College of Engineering Dean Justin Schwartz said.
“So I can’t tell you all of the names the of the students and faculty who will benefit from today, and I can’t imagine the amazing technical accomplishments that they will achieve. But I do know that thanks to what we are beginning here and now, for decades to come, more and more advancements in engineering and for society will have roots in University Park.”
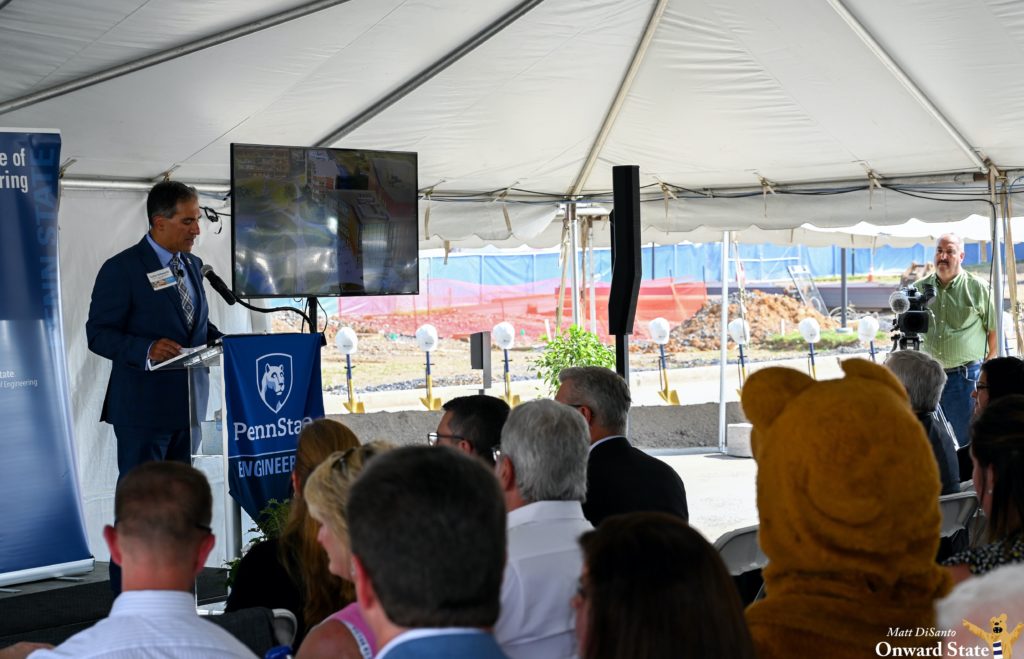
The construction comes as the college marks 125 years since it was formally approved by the Board of Trustees. In 1896, what was then called the School of Engineering started with 143 students. Today, it has more than 12,000 students and 120,000 alumni and totals $150 million in annual research expenditures.
In the last decade, especially, the college has grown substantially but its facilities have not kept pace, impacting the ability to recruit top faculty and researchers and driving the creation of the master plan, university officials have said.
“Today as we look toward the future — toward the construction of two new engineering buildings and the accompanying development of the West Campus site behind me — I know that the past 125-plus years of engineering at Penn State has strengthened the very foundation of this institution and our commonwealth,” Penn State President Eric Barron said.
The 105,000-square-foot West 2, which is expected to be completed in the fall of 2022, will have multi-use design studios; “cornerstone to capstone maker spaces;” expanded space for the Learning Factory and Factory for Advanced Manufacturing Education (FAME) Lab, academic unit offices; research space; teaching labs for the School of Engineering Design, Technology and Professional Programs; a high-bay research and instructional facility for large-scale experiments; and a home for several multidisciplinary programs.
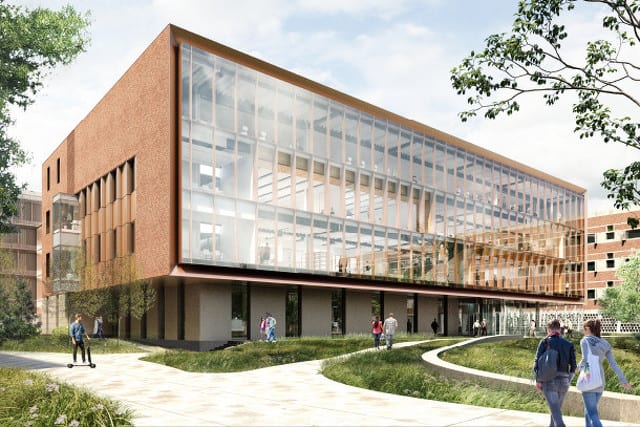
It is being constructed adjacent to the recently opened West Campus Parking Deck — which was a place-setter project to clear surface parking areas for new construction — to the west of Leonhard Building.
“West 2 provides a one-of-a-kind opportunity for students to gain hands-on design learning from cornerstone to capstone of their engineering education,” Jeff DeGregorio, of project architect Payette, said. “New shop facilities, a prototypical high-bay laboratory, teaching space and studio space all combine to enable students to learn the design process through real-world hands-on projects that culminates at the Learning Factory space looking back toward campus.”
West 2 will cost $88 million, about $68 million of which comes from state capital funding.
With a projected completion in fall 2023, the 290,000-square-foot West 1 will be Penn State’s largest academic facility and, Degregorio said, “the new hub and heart of West Campus.” It will be located just off of White Course Drive north of the Earth and Engineering Sciences Building.
It will have general purpose classrooms, computer labs, academic unit offices, offices for student support units, a small library, food services, a student common area and research space and teaching labs for aerospace engineering, architectural engineering, acoustics and civil and environmental engineering. It also will have an indoor flight facility for students and faculty working with unmanned aerial vehicles.
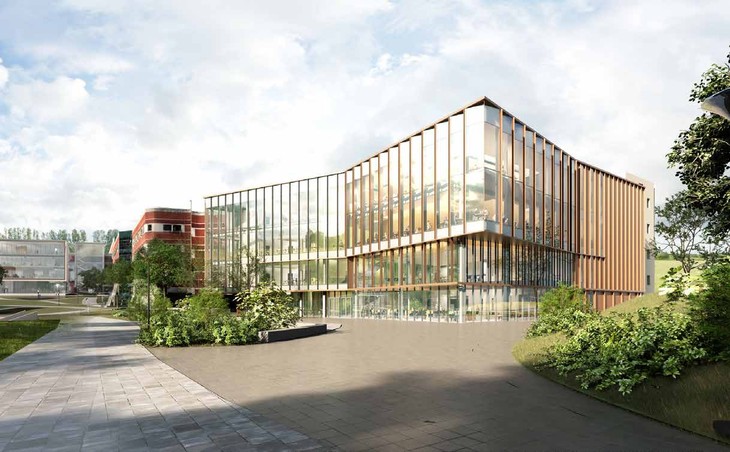
About $163 million of West 1’s $228 million budget will come from state capital funding, with the rest provided by $30 million in borrowing, $22 million in philanthropy and $12 million in cash reserves.
Both are designed to be LEED-certified and DeGregorio said sustainability “was at the forefront of all decisions.”
The buildings feature “a wide range of strategies, including timber flooring and curtain walls, ample amounts of natural daylight, high performance glazing and mechanical systems that will drive down the building’s energy usage.”
Maria Jose Alvarez-Rodriguez, a rising third-year student in aerospace engineering, said she is excited about the multidisciplinary aspects of the new facilities, an important factor in the problem-solving nature of engineering fields.
“This new construction is going to be not only a space for engineering students to learn, create and explore, but for all Penn State students to come together and find new ways of adding on to each other’s work from their own disciplines,” she said.
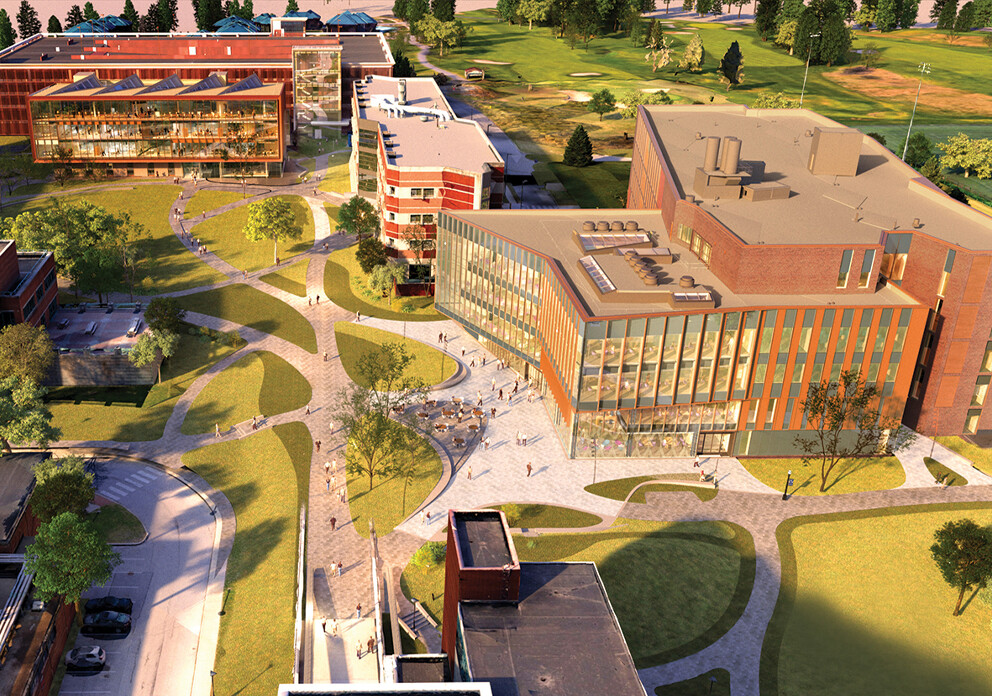
Phase 1 also involves renovations of Sackett Building on central campus and the demolition of the Engineering Units and College Avenue eyesore the Hammond Building.
Set to retire next year, Barron said that since he returned to Penn State as president in 2014 he has wanted to see Hammond Building demolished.
“I said to myself, ‘I am not leaving this job, until the Hammond Building is replaced by beautiful buildings that match the excellence of our College of Engineering,’” he said.
Future phases of the master plan over the next decade (or more) call for an addition to Sackett, two new buildings in the area of Hammond, a replacement for Electrical Engineering East and four additional West Campus buildings.
West 1 and 2, however, are the start, and a major step forward for the College of Engineering, which is ranked among the top 25 undergraduate engineering programs and top 35 graduate programs in the country by U.S. News & World Report.
“These spaces will provide a worthy home for future generations of Penn State engineering students and researchers,” he said. “It will be a home for collaboration and innovation, a place to develop critical capabilities, and a hub to plug into the resources and support systems necessary for Penn State engineers to compete at the highest levels.”
Added Board of Trustees Chairman Matt Schuyler, “The potential is tremendous, and today is a day to celebrate the contributions of everyone who has been involved in this important and strategic project. Great facilities like this one are simply essential for helping a university attract and retain elite faculty, staff and students and giving them what they need to do excellent work.”
