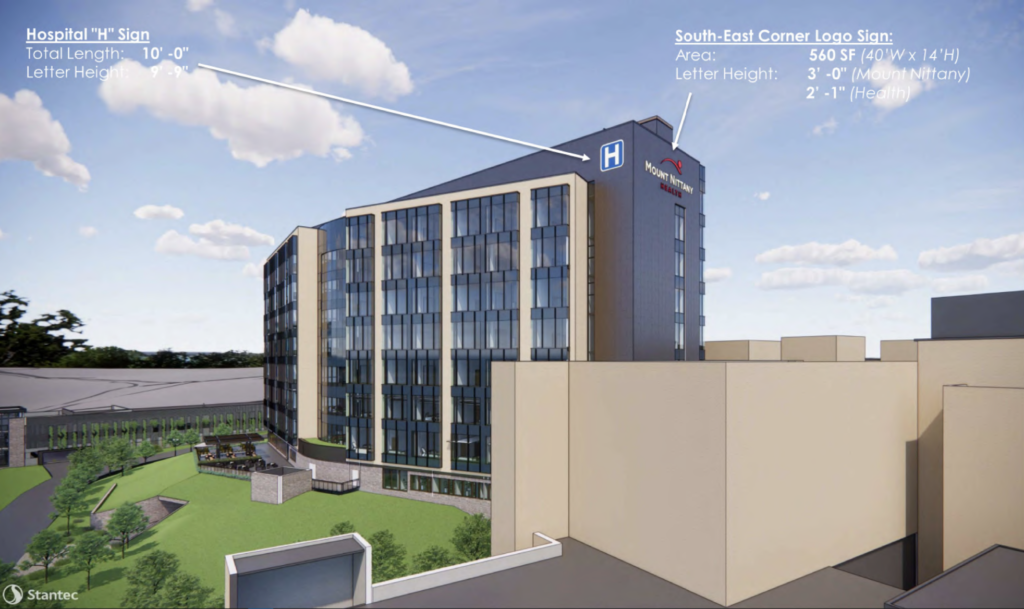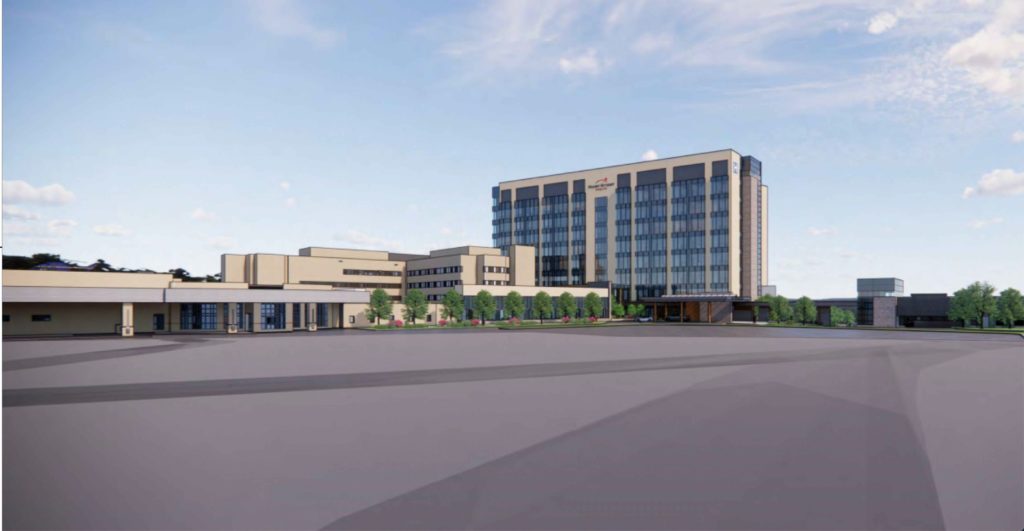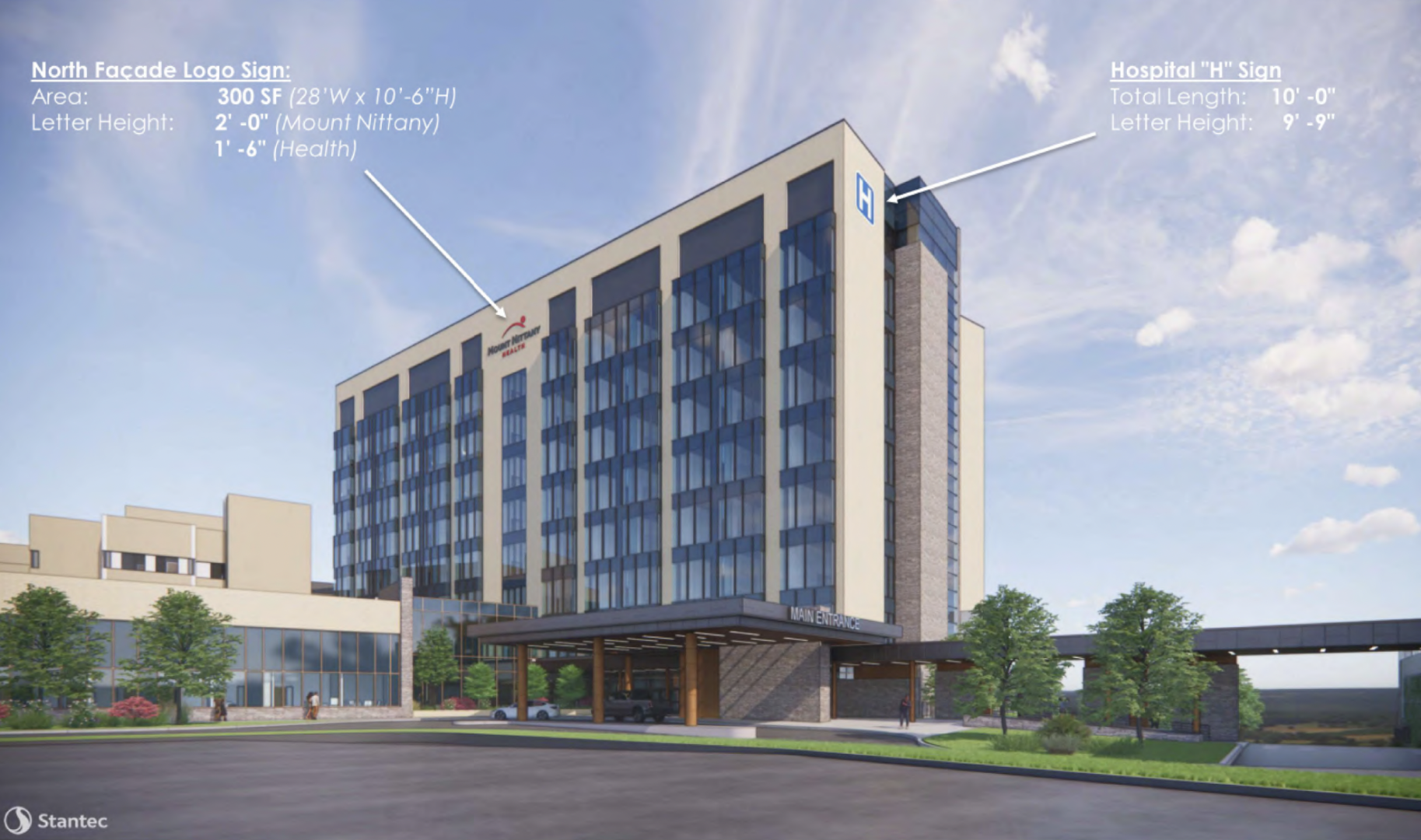The future of Mount Nittany Medical Center’s upcoming expansion project became a bit clearer this week following a presentation of a sketch plan by the developers.
Mount Nittany Health representatives and project developers appeared before the College Township Planning Commission on Tuesday to discuss plans for a 10-floor, 300,000-square-foot addition to the medical center. The presentation of sketch plans, intended to garner feedback before the submission of a final land development plan, shed new light on key details for the proposed expansion.
The bulk of the planned $350 million tower’s draw comes from its 168 private patient rooms. While the expansion will net only a five-bed increase from the hospital’s current 243-bed total, it will allow Mount Nittany Medical Center to convert existing semi-private rooms into fully private spaces that will provide private rooms to all patients. Once the project is completed, the hospital will boast 248 total beds, falling just shy of the 260-bed maximum its license allows.
The effective elimination of dual-occupancy rooms at Mount Nittany Medical Center will not significantly affect patients’ bills, according to Bryan Roach, the health system’s chief financial officer. Whether they’re in single- or dual-occupancy rooms, patients would pay the same price per bed, he said.
The hospital expansion is expected to provide “an advanced patient-centered experience and serve an expanding number of Mount Nittany Health providers,” the health system said in a statement in October. While the new tower is not expected to increase the hospital’s clinical staff, improvements should streamline its efficiency and versatility. The facility is also expected to help the hospital recruit and retain employees while offering increased flexibility to its patients.
“We’re not planning to have an increase in clinical staff as a result of this growth project,” Roach said. “Now there is, as [commission member Ray Forziat] pointed out, extra square footage with regards to cleaning and things of that nature, and that staff most likely will grow. But at the same time, we’re streamlining processes and investing in technology that will allow us to not have our operating costs increase dramatically because of this project.”
“The current plans for our patient floors actually improve patient care and make it a streamlined care environment relative to what we have now,” Roach continued.
As reported in October, the hospital’s expansion will include “telemetry capabilities, outpatient clinics, point-of-care registration, enhanced dining and food service preparation, outdoor space for patients, visitors and staff, a modernized data center, a central utility plant, a 171-space parking deck and walkway and improved storage.” The 10-story tower is designed to invite natural light into hospital rooms while providing scenic views of the nearby valley.
Accompanying Monday night’s sketch plans were updated renderings of the upcoming expansion. While some changes are minimal, they offer the best glimpse of what could be in store once the project receives full approval.

Renderings now notably contain more visible signage, including the Mount Nittany Health logo and a large “H” to symbolize the hospital. On Monday, the project’s developers said more obvious signage should help visitors find the hospital more easily. Conversations on exact details, including the signage’s sizing, are ongoing, they said.
With sketch plans already discussed before the College Township Planning Commission, the hospital expansion’s developers must next submit a final land development plan before construction can begin. Officials behind the project expect work to start in the summer, laying the groundwork for an expected occupancy date of December 2026.
The Mount Nittany Medical Center tower is the latest planned construction project for Mount Nittany Health, joining a new four-story outpatient medical center that’s expected to open in 2024 at Toftrees West in Patton Township. Mount Nittany Medical Center has also received recent expansions to its clinical laboratory, as well as the Joseph V. and Suzanne P. Paterno Women and Children’s Services Unit women and children’s unit.




