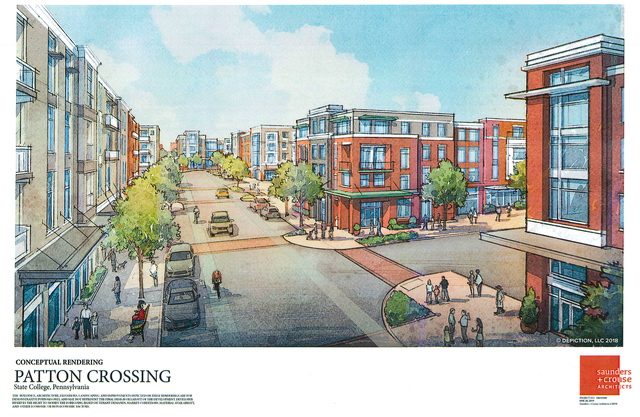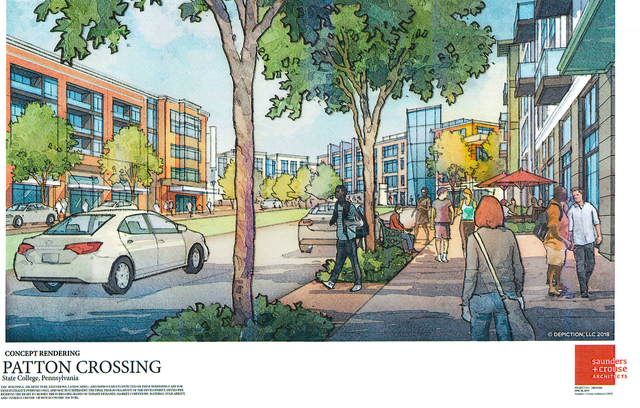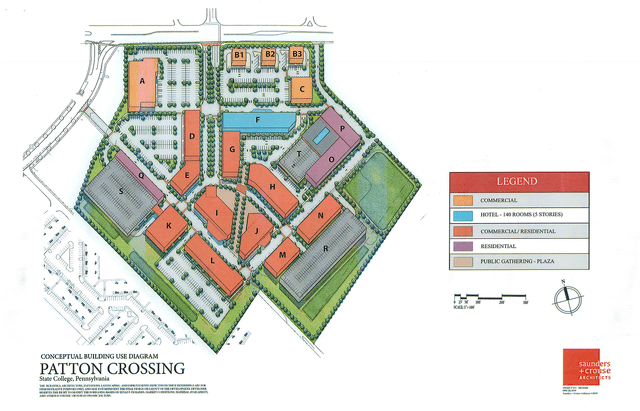The proposed Patton Crossing commercial and residential development on North Atherton Street has taken another step toward becoming a reality.
Patton Township Planning Commission on Monday voted to forward the master plan for the development to the Board of Supervisors for review and recommended its conditional approval. Township Manager Doug Erickson said review of the plan will be on the agenda for the supervisors’ Aug. 21 meeting and a public hearing could be scheduled as soon as Sept. 25.
The action comes more than a year after supervisors approved a much-debated new mixed-use zoning ordinance to be applied to the site and two years after 1752 North Atherton Associates — led by developers Bob Poole, Ara Kervandjian and Heidi Nicholas — first requested a rezoning of about 28 acres on the site of the former Penn State Mobile Home Park for mixed use.
Approval of a site master plan by township supervisors is required under the ordinance. That will be followed by submission of a formal land development plan which also will require supervisors’ approval.
The master plan includes 20 buildings to be constructed over multiple phases, with commercial/retail, residential, mixed-use, a hotel and three parking structures, as well as a large gathering space, recreational area, surface parking and bike paths.
At the front of the property along North Atherton Street are one-story commercial/retail buildings, one of which may become two stories. Behind those is a five-story, 140-room hotel. Nine commercial-residential buildings will be four stories, with first-floor retail and apartments on the remaining floors. Three four-story buildings will be residential only.
A total of 392 apartments are included across the site, with 36 units designated for affordable housing.
The plaza and gathering space area toward the back of the site will be about 30,000 square feet.
‘It will be an area used for hopefully some Christmas events, farmers market type events, different public functions during the year,’ Poole said.
A stormwater detention area will have an elevated area with a volleyball court, soccer goal posts, picnic tables, and barbecue space, Poole said.
A bike path will run through the site with connections to adjoining properties, including the neighboring former Temple/Franklin Manor Mobile Home Park, where developer Waters Retail Group is planning another mixed-use development.
‘If [neighboring land owners] want a connection to their properties they’ll have to bring something to the property line,’ Erickson said.
The development also will have wide sidewalks throughout and on-street parking, in addition to parking lots and decks.
The main vehicle entrance to the development will be on North Atherton Street at the intersection with Woodycrest Street. The developer commissioned a traffic impact study which was recently submitted along with the revised master plan.
‘What we identified, not surprisingly, is that our highest level of impact is at the intersection of Atherton and Woodycrest, which is essentially the front door of the property,’ said Doug Hill of Wooster and Associates, which conducted the study
Proposed improvements include be two left turn lanes, a straight thru lane and a separate right turn lane all for exiting the property. on Atherton Street an eastbound right turn lane would be added to turn into the site and westbound to turn right onto Woodycrest Street.
The traffic study will need to be reviewed by the township and PennDOT during the land development plan phase and the improvements will require state permitting. The site plan also accounts for a future connection to the proposed neighboring development on the Temple property.
Resident Melvin Mark asked if traffic studies for different development projects were being done in isolation, and if the Patton Crossing plan does not take into account potential traffic impacts from the proposed development next door.
Erickson said the Centre County Metropolitan Planning Organization looks at the big picture for county-wide traffic modeling, but at the township level, what is required is limited by the Municipal Planning Code. He said the Patton Crossing traffic study took into account recorded land development plans but could not factor in potential future developments like the Franklin Manor property that don’t have a land development plan yet.
‘We’re limited by the Municipal Planning Code which says we can deal with this developer on this site and the roads adjacent to their property,’ Erickson said.
During the rezoning process, Park Forest Village residents had expressed concerns about an original concept plan that called for access to and from Park Forest Avenue. In the master plan, however, that became a gated access road only for CATA buses and emergency vehicles.
Erickson said the plan appears to meet parkland requirements of the ordinance, which is based on a formula using the sites acreage for residential units and the value of the land. In addition to the large gathering space and recreational area, the parkland total also includes an exemption for affordable housing, and various credits for features such as residential amenities, bike facilities, and costs of operating public gathering spaces as well as a $97,900 for a fee in-lieu.
Supervisors are ultimately responsible for determining what qualifies as parkland and how credits should be applied.
Poole added that the maximum allowed impervious coverage is 75 percent, but the master plan has it down to 68 percent.
If master plan and land development plan approvals proceed on schedule, Poole said he expects the first phase of the development to begin in January 2021. Twelve total phases that will be built out over a period of years. Though the plan projects 25 years for all phases to be complete, Poole said that is a conservative estimate and it could all be done much sooner.
‘We never know exactly how long it’s going to take,’ Poole said. ‘We don’t create the demand for the project; we satisfy the people who want to be there. Our hope is it goes much quicker… It’s not an exact science because we don’t know who’s going to come in next. We have a few people already that definitely want to be here.’

An artist’s rendering of the proposed Patton Crossing development looking from the North Atherton Street side to the rear of the property. Image by Saunders & Crouse Architects via Patton Township

An artist’s rendering of the proposed Patton Crossing development looking from the North Atherton Street side to the rear of the property. Image by Saunders & Crouse Architects via Patton Township



