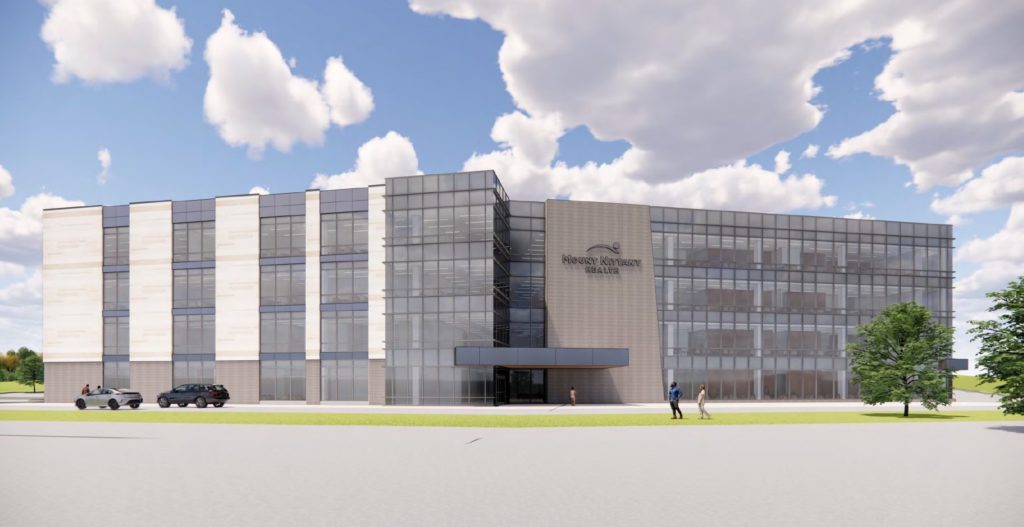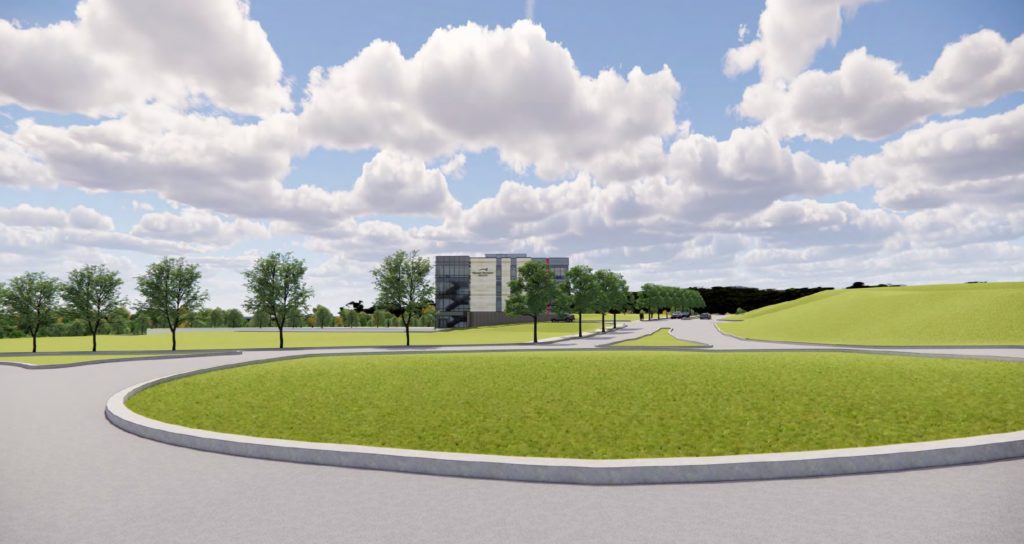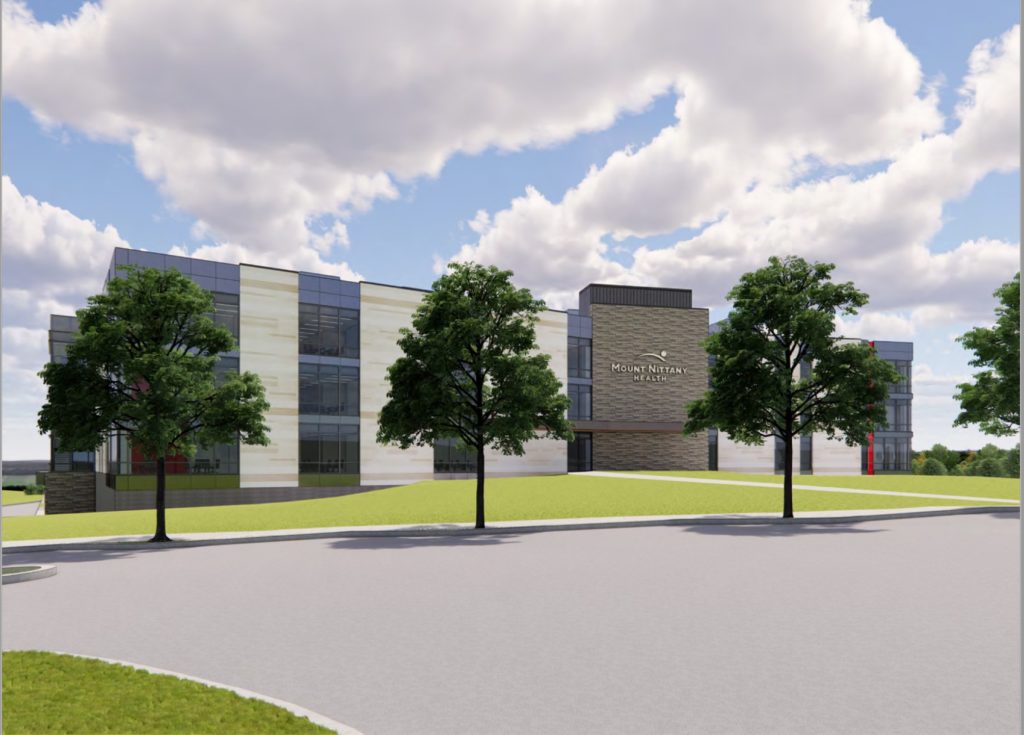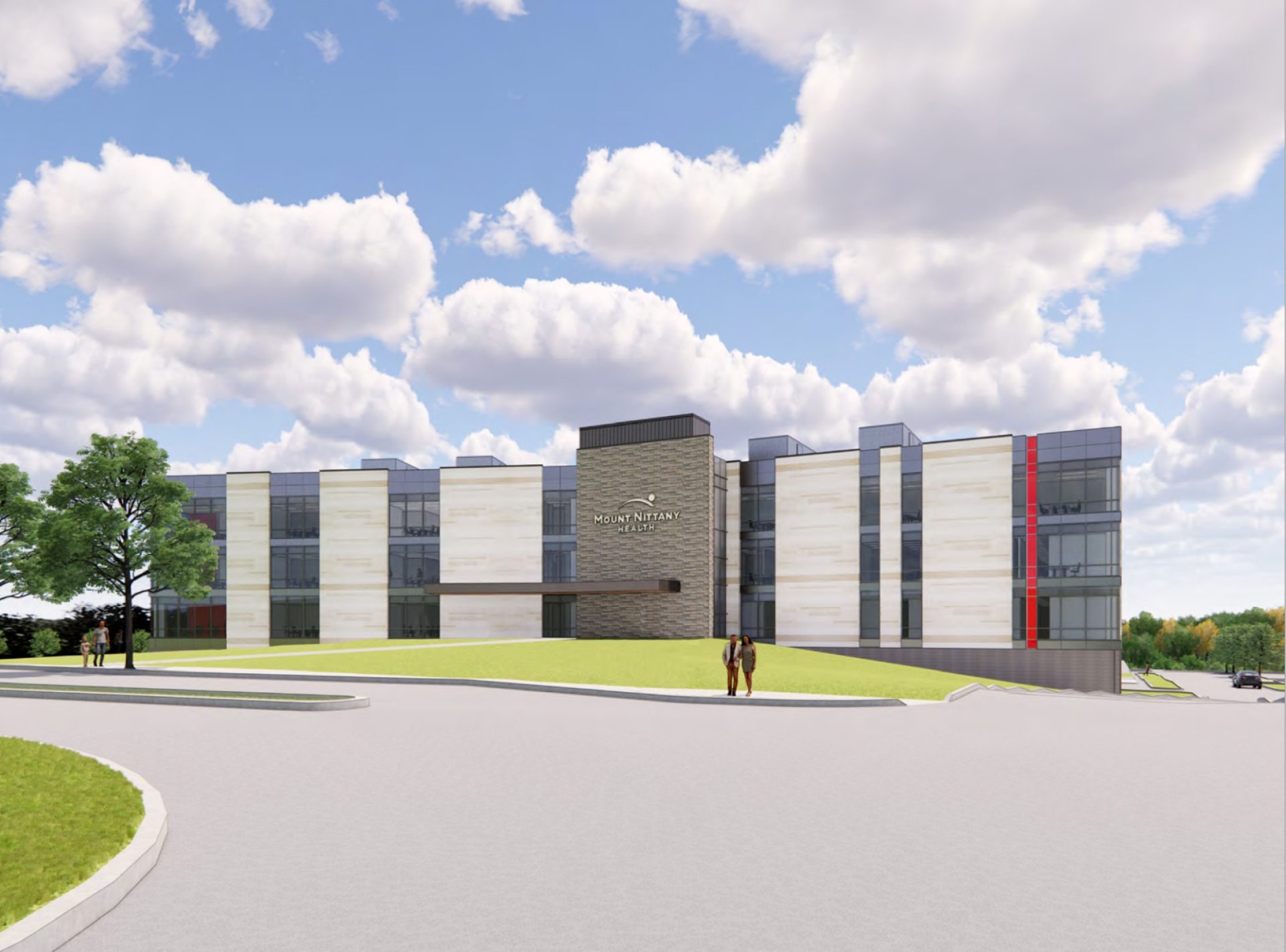Patton Township’s Board of Supervisors on Wednesday unanimously gave conditional approval to plans for Mount Nittany Health’s new outpatient medical center, which will be the first building in the long-planned Toftrees West development.
A new four-story medical office building, which was first announced in November, will have a footprint of 31,500 square feet and 126,000 gross square feet of space. Tom Charles, executive vice president of system development, told the supervisors it will provide much needed space for Mount Nittany Health to grow.
The health system is the largest multi-specialty medical group in the region, employing more than 220 physician, nurse practitioners and physicians assistants.
“We’ve grown so successfully that the short story is we’re out of room,” Charles said. “We do not have any room to continue growing and adding these skilled practitioners to our system and to be able to serve the community. For us to be able to do that we really need to to create an expanded footprint and more space and that’s what this outpatient facility will enable us to do.”
The new facility, which officials said in November is expected to open in late 2023, will have medical diagnostic and procedural suites, rehabilitation facilities, laboratories, and physician and administrative offices. It will not have any emergency services.
Mount Nittany will leave some of its existing locations and consolidate services in the new building while maintaining some other outpatient offices in the area, Charles said, though he did not specify which locations.
“It will enable to grow a number of key specialties from primary care to our medical and surgical specialties,” Charles said. “… The key is it allows us to continue growing and recruiting and retaining practitioners for the State College community.”
The new building will sit on a 20-acre parcel in the 600-acre Toftrees West area and the site was selected in part because it provides room for future growth.
“It’s a parcel of land that will allow us to continue to expand in the future,” Charles said. “We really envision this as being a progressive development over time, many years, and it will enable us to have a second hub of activity. It is at the front end of what will be a very robust development, a great addition to the State College community. In many ways, this is the gateway facility to that development so we’re excited about its location and an anchor for the families and individuals that will reside their over time, being part of a more robust development plan as was approved a number of years ago.”

Development of Toftrees West has been expected for decades and in 2014 the Toftrees master plan was revised to indicate future development for the west end of the property that would include about 2,500 residential units — a mix of single-family and multi-family residences — as well as retail, restaurant, hotel and office space with a town center and parkland areas.
Mount Nittany’s new facility is located in the town center portion of the development. Supervisors on Wednesday also approved a minor revision to the master plan that moves the outpatient center fully into the town center zoning, as well as a subdivision of three existing lots totaling 37.9 acres
Completion of the expansion of the Waddle Road interchange off of Interstate 99 in 2018 was the first step in enabling the development.
Toftrees Development LLC, led by developer Bob Poole, received a $2.4 million state grant to construct Masters Boulevard and an extension of Waddle Road, which will provide access to the new development.
Masters Boulevard, which will provide the route into the site, will start at the Toftrees Avenue/ Waddle Road intersection, creating a new “T” with intersection with a traffic signal and a dedicated right turn lane on Toftrees Avenue, Patton Township senior planner Nicole Pollock said.
The boulevard will then will continue west into the project area for 2,400 feet to a traffic circle and another new road will be constructed to the south for a length of 800 feet into the development. The roads will be flanked by a 5-foot-wide sidewalk on one side and a 10 foot-wide shared-use path on the other side for bicycles and pedestrians, with the developer providing lighting and street trees.
“Traffic circles tend to allow flow to keep moving,” Tony Fruchtl, of project engineer PennTerra, said. “From an environmental standpoint folks don’t tend to sit there and wait and wait. As traffic grows, which will happen as this project develops, that traffic circle is designed to handle that development. It won’t have to be rethought; it won’t have to be changed. Traffic circles usually aren’t used because they take up a lot of room. We have room here to do that.”
The traffic circle is wide enough to accommodate an articulated bus and Alpha Fire Company’s largest vehicle, Fruchtl added.
An easement and new bicycle path will connect the roundabout to the Bellefonte Central Rail Trail.

Parking at the medical center building will have 640 spaces in stepped bays that follow the contours of the site so that “you’re not going to look out and see this sea of parking,” Fruchtl said.
A covered drop-off area for patients will be located at the front entrance of the building.
“I’m glad to see this project,” Patton Township Manager Doug Erickson said. “I think it’s an excellent use for this property and I think we’re going to see some good growth come in that area over the next few years once they get the road extended up in there and get the first building going.”
Supervisor Elliot Abrams agreed and said the start of development there makes the future of PennDOT’s State College Area Connector study even more critical. PennDOT is exploring mobility and safety improvements from Potters Mills, where the four lanes of Route 322 narrow to two, through southern Centre County — essentially looking to improve the connection from Seven Mountains through to I-99.
“There are some in the community who want that four-lane road to be just like Atherton Street with stoplights all the way from the base of the mountain to here, whereas others, which I think is a better idea, [want] to have a four-lane road through there to interstate standards to provide access to our hospital, to the university,” Abrams said.
He noted that State College, Penn State and Patton and Ferguson townships are not in the study area, but that the project will be of great importance to them, so more of the region should be included in the discussion.
“I don’t want us to put an inferior road in when we’re trying to get better access to the community,” he said.
For the new Mount Nittany building, meanwhile, Charles said the health system had been planning a new outpatient center for years was ready to move forward two years ago, until the COVID-19 pandemic forced them to “hit the brakes.”
“From our viewpoint this project is long overdue; it’s past due,” he said. “We’re eager to get it going. We’ve been inhibited in our ability to grow some of our key specialties because we’ve not had enough space, so we’re very very eager to do it and introduce what we think will be a great resource for the State College community.”

The outpatient center is part of a $50 million series of ongoing facilities investments for Mount Nittany Health. In September, the health system announced that planning had begun for construction of a new “bed tower” at Mount Nittany Medical Center that will include private patient rooms, along with “community, clinical and support service enhancements.”
Mount Nittany plans to renovate the imaging department at the medical center in phases over the next two years, resulting in a newly designed diagnostic pavilion on the main floor of the hospital. The medical center also will see the addition of a new inpatient dialysis unit, which is being developed this fall.
A major expansion of the women and children’s unit was recently completed and an expansion of the clinical laboratory is expected to be finished soon.



