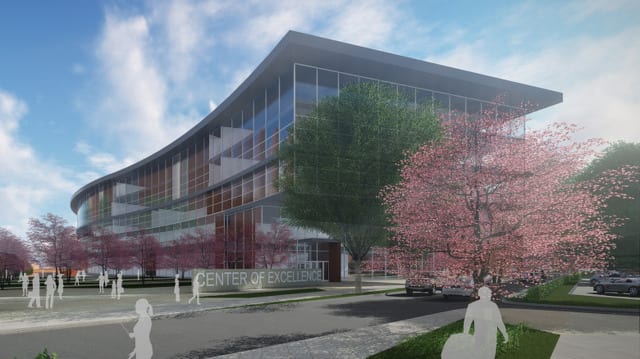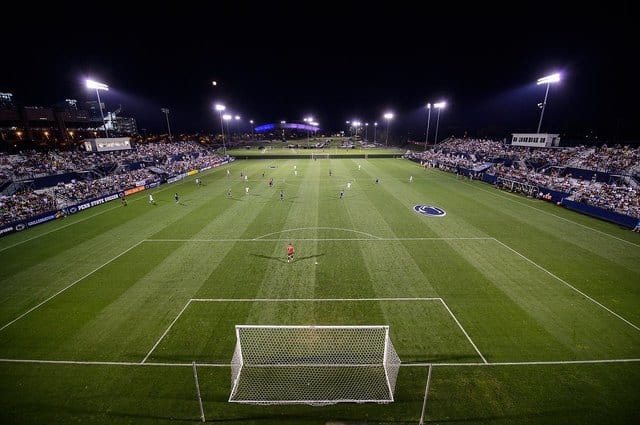Penn State on Monday released initial details on its long-awaited master plan for athletics facilities.
The plan, which has been in the making for the past year and a half, covers a 20-year period with five projects identified for the first five years.
None of those initial projects, however, are the university’s biggest venues — Beaver Stadium and the Bryce Jordan Center. A release from the athletic department noted that extensive renovations for Beaver Stadium are in the offing, but that they will take place ‘[a]t a time to be determined after the initial five years.’
More details on the Beaver Stadium renovations, which will maintain a capacity of at least a 100,000, are here:
Penn State Football: Beaver Stadium Renovation Set
The Bryce Jordan Center also will undergo renovations, but no details were released Monday morning. More details are expected at a public presentation led by athletic director Sandy Barbour scheduled for 3:30 p.m. Monday. That will be streamed live here and on the Penn State Athletics Facebook page.
The university described the overall plan as ‘aspirational,’ and said design and planning for any project will not begin until funding has been identified.
Among the five projects slated for the first five years, four involve new construction.
• New Natatorium – A new 130,000 square-foot swimming facility will have a 10-lane, 50-meter competition pool; a separate lap pool that can be used for campus recreation; and a diving well for competition with 1, 3, 5, 7.5 and 10-meter boards and platforms. It will include seating for about 2,500, campus community locker rooms and facilities for Penn State’s varsity swimming and diving teams.
The building will be constructed either on the site of the current McCoy Natatorium, which was built in 1967, or north of the outdoor track near Porter Road. A location decision is expected in the next few months, and the university said the new natatorium will allow for more swimming and diving events and campus and community uses than the current facility.
• New Indoor Tennis Facility – A 100,000-square foot tennis complex will include 10 courts, seating for about 500, a pro shop, facilities for the varsity tennis teams, and campus recreation space. The new building will be located west of the Field Hockey Complex
• Center of Excellence – A 450,000-square foot building will be constructed where the East Area Locker Room is currently located and will be a centralized hub for services and resources for student-athletes, coaches and staff. The new building will house ‘performance enhancement, sports performance, and sports science facilities as well as a nutrition center,’ according to the release.
It also will have locker rooms and offices for the field hockey, lacrosse, soccer and tennis teams, and a 500-space parking facility will be built under the center.
• New Indoor Practice Facility – Attached to the new Center of Excellence will be a 108,000-square foot indoor practice facility to be used by the baseball, softball, golf, lacrosse and soccer teams. It also will have workout space for all 31 varsity teams and could host Penn State sports camps and other events.
• Jeffrey Field Renovations – The home of Penn State’s men’s and women’s soccer programs will undergo a number of renovations. New home and visitor locker room facilities, chair-back spectator seating and covered seating on the west side of the facility will be added, along with concessions and restrooms, media facilities, a video board and new lighting. Seating capacity is expected to be about 4,000 upon completion.

An artist’s rendering of the proposed new Penn State Athletics Center of Excellence. Image courtesy Penn State Athletics.
In addition to the above projects, the 20-year plan calls for new new construction for:
• All-Sports Museum (to be located at intersection of University Drive and Curtin Road)
• Basketball practice facility
• Cross country team house
• Golf Clubhouse
• Golf indoor practice facility
• Olympic sport training facility
• Outdoor track and facility
• Parking structure west of Beaver Stadium
In addition to the Jeffrey Field, Beaver Stadium and the Bryce Jordan Center, renovations or upgrades are planned over the next 20 years for:
• Beard Field at Nittany Lion Softball Park
• Penn State Field Hockey Complex
• Lasch Football Building
• Multi-Sport Complex
• Penn State Lacrosse Field
• Sarni Tennis Center
Dauer Road, which runs along the south side of the Bryce Jordan Center, will be extended. The road will continue south of Pegula Ice Arena and extended between the new Center for Excellence and the Field Hockey Complex, connecting with the existing road south of the Sarni Tennis Center, and on to Bigler Road.
‘The master plan includes a phased and prioritized implementation strategy and corresponding conceptual level total project cost estimates,’ the release said. ‘The project also includes a site plan that establishes site relationships, pedestrian and vehicular circulation, open space and landscape concept and identify branding and business opportunities. The [athletics] master plan also has been integrated into the University Park campus master plan.’
No cost estimates were included in the information released Monday morning. Funding ‘will be developed on a project by project basis,’ and may come from philanthropy, athletic department revenue or corporate partnerships, with the ‘possibility of public-private partnerships or student support, where appropriate,’ according to the release.
‘These facility resources will greatly assist in our vision of creating conditions for success for our student-athletes as we prepare them for a lifetime of impact,’ Barbour said. ‘We look forward to engaging with our key stakeholders to most effectively and efficiently activate this plan.’
Penn State worked with architect and sport event planner Populous on the facilities master plan and included input from student-athletes, athletics staff, Nittany Lion Club members and other members of the campus community.
‘The primary goals of the athletic master plan were to consolidate operations and enhance the life of a student-athlete,’ said Scott Radecic, senior principal at Populous and a Penn State graduate and former Nittany Lion football player. ‘The consolidation of activities provides opportunities for more interaction between student-athletes, coaches and administration. As a former student-athlete, that interaction is a key part of a great collegiate experience.’



