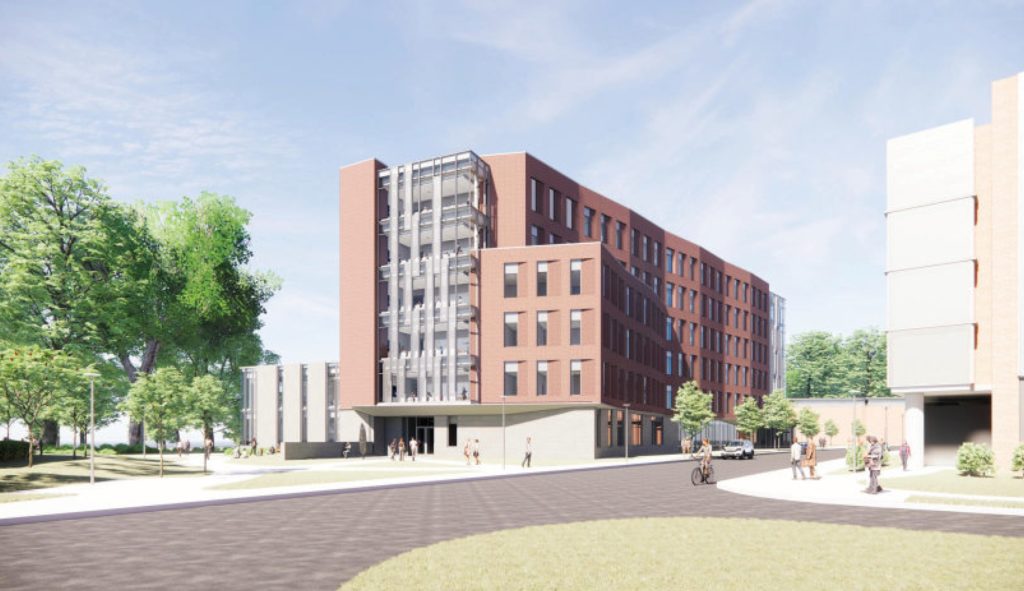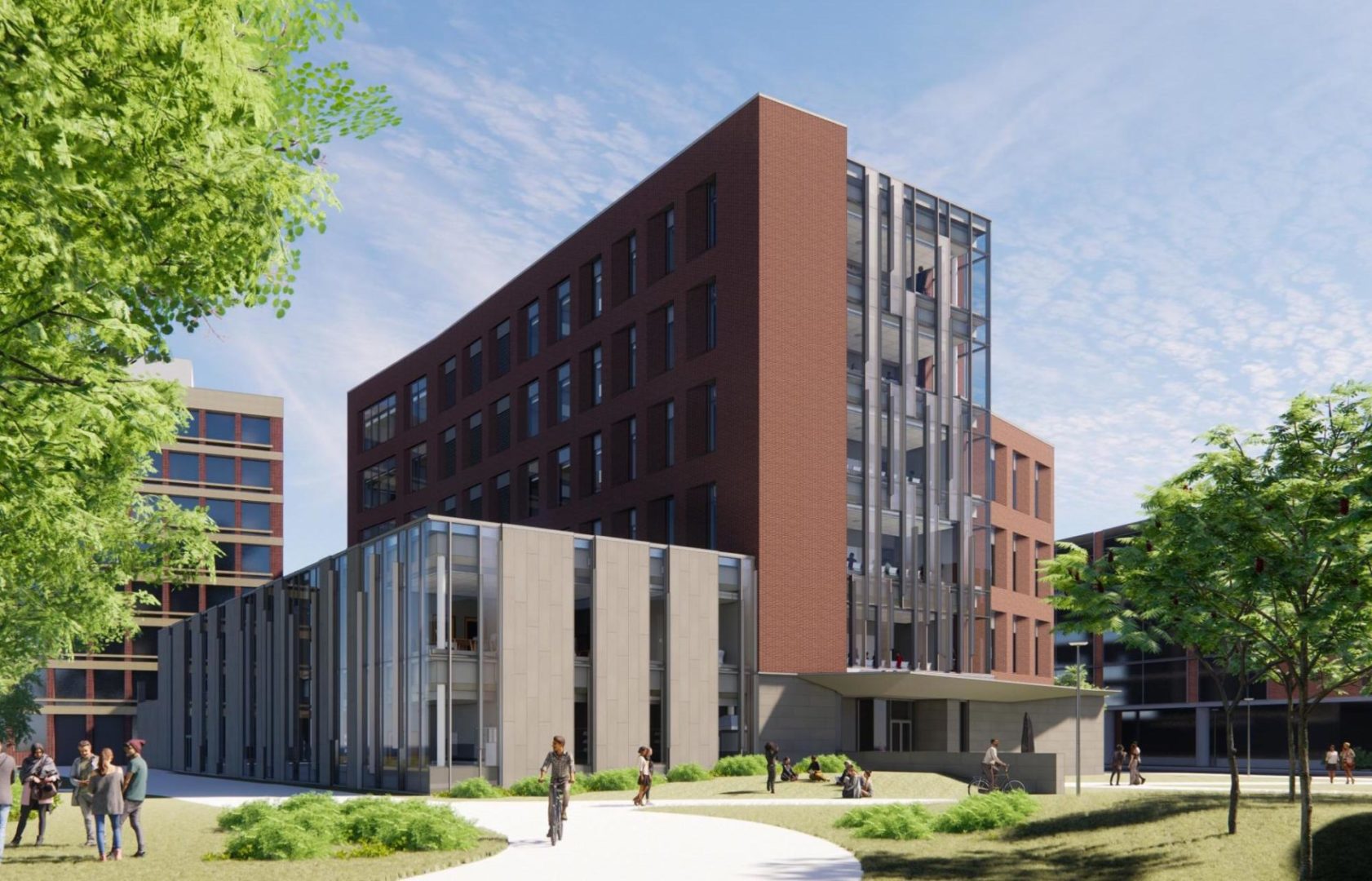Update: The full Penn State Board of Trustees approved final plans and expenditure of funds for the Susan Welch Liberal Arts Building during its meeting on Friday, July 22.
Original story
Plans for a new Penn State College of the Liberal Arts building at University Park are headed for final approval following a recommendation from the Board of Trustees Committee on Finance, Business and Capital Planning on Thursday morning.
The $127.7 million Susan Welch Liberal Arts Building will be “a hub of social science teaching, research and outreach activity,” located between the Ford and Mateer buildings near Fischer Road, according to the university. Trustees previously approved naming the building in honor of Welch, the longtime Liberal Arts dean who died in March.
The full Board of Trustees will vote on approving the plans and expenditure of funds during its meeting at 1 p.m. on Friday at the York campus.
Construction is expected to begin in August. When completed in the fall of 2024, the new building will be home to several academic units, institutes and a museum.
The sociology and criminology department, Population Research Institute and Criminal Justice Research Center will move to the building from Oswald Tower. The political science department, School of Public Policy and McCourtney Institute for Democracy will relocate from Pond Lab. The anthropology department and Matson Museum of Anthropology will move from Carpenter Building, and the School of International Affairs will move from the Katz Building.
After the new building’s completion, the university plans to demolish Oswald Tower, which has a $14.9 million maintenance backlog. Bill Sitzabee, vice president for facilities management, said the project also paves the way for the future demolition or renewal of the Carpenter Building.
“Construction of the Susan Welch Liberal Arts Building is a fundamental component in our efforts to provide a transformative liberal arts education that prepares students for all walks of life, and to recruit and retain the nation’s foremost liberal arts scholars who continue to address the most pertinent social, political and cultural issues facing us today,” Clarence Lang, dean of the College of the Liberal Arts, said in a statement. “I am grateful to the Board of Trustees for this investment that elevates Penn State’s stature as one of the leading public liberal arts institutions in the nation.”
When the proposed building was introduced in 2019 and the board appointed Bohlin Cywinski Jackson as architect, the estimated cost was $113 million. The project, which also includes money for the Oswald Tower demolition, primarily will be funded by $73.2 million in borrowing and $40 million in state capital funds, as well as capital reserves.
The 85-foot, six-story building — which will have an exterior of brick, limestone and glazed window wall systems — will house classrooms, research and instructional laboratories, museum space, faculty and graduate student offices and administrative support areas, according to a presentation by Mark Saville, of project engineer HRG, at a State College Planning Commission meeting in January.

All walkways and building entries will be fully ADA accessible, with elevator access to every floor.
The design, according to the January presentation will feature several health and safety measures spurred by the COVID-19 pandemic, including automatic doors, contact-free restroom entries, touchless restroom fixtures and a ventilation system provides 100% outdoor air in the labs and museum spaces.
It will be constructed under Penn State guidelines to meet Leadership in Energy and Environmental Design certification and will utilize the university’s new reuse water system. High-efficiency aluminum windows and curtain wall systems will make maximum use of natural light and the roof is designed to accommodate a future solar array
Landscaping will focus “on native and naturalized species that are highly adaptable and require minimum maintenance,” Saville said. Trees throughout the Park Avenue corridor will be maintained, along with additional screen and landscape plantings
Bicycle racks will be located at the east and west entrances of the building, in addition to covered bike spots at the Nittany Deck. Pathways connecting to the building fit within the campus pedestrian/bicycle network.
The driveway behind Mateer will be extended for a service access road to the new building, which will have eight ADA and service parking spaces.
Saville said the project contractor will maintain vehicle and pedestrian access along Fischer Road during construction, though some temporary sidewalk closures near the site are anticipated.



