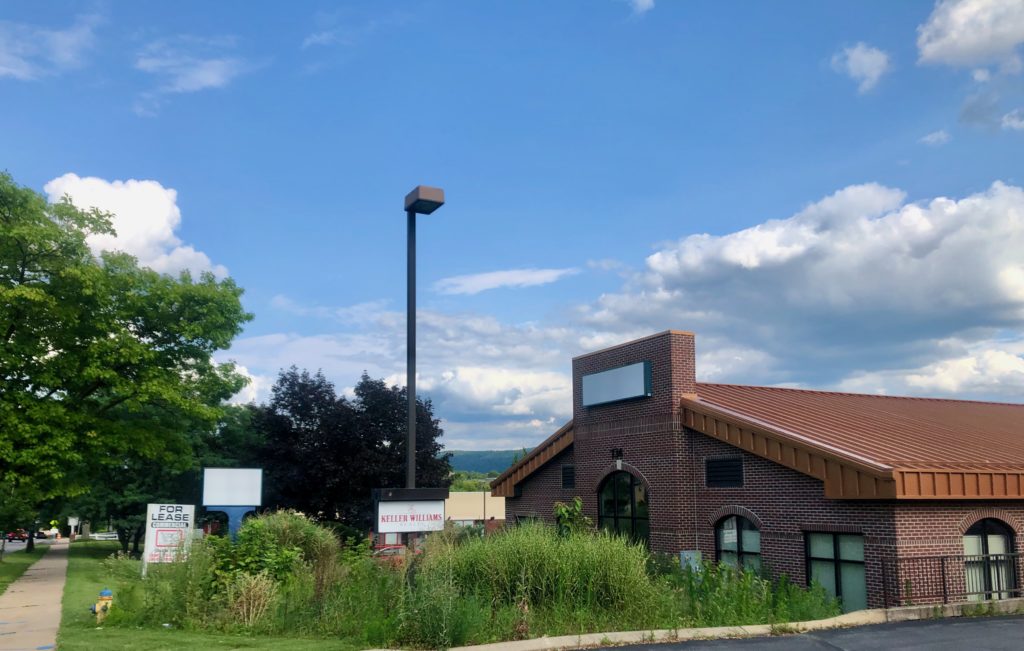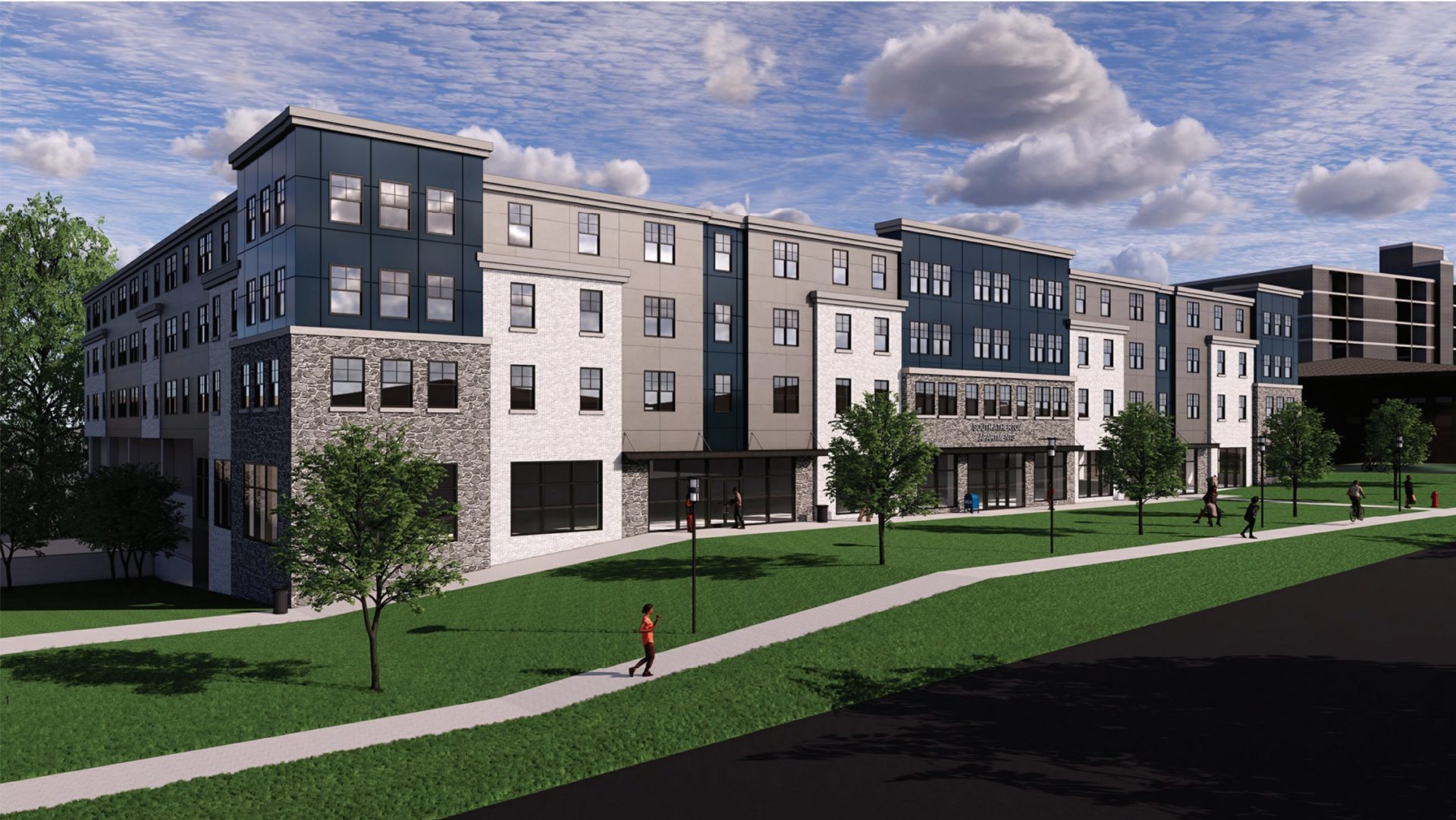Plans for a new residential and commercial building on South Atherton Street in State College are now moving forward after being put on hold last year amid differing interpretations of borough zoning.
State College Planning Commission on Thursday unanimously recommended approval of the four-story, 45-foot-tall building at 734 S. Atherton St.
The 143,017-gross-square-foot development will have 126 one- and two-bedroom apartments with a total of 195 bedrooms, 28,351-square-feet of commercial space and an internal parking garage.
It will encompass properties that currently include a former bank building and Keller Williams Realty offices on South Atherton Street and USA Vein Clinic on Logan Avenue, each of which will be demolished.
Construction is expected to begin in late September with completion anticipated in March 2024, according to Tony Fruchtl of project engineer PennTerra.

Developers submitted a preliminary plan for the project last summer, but it was denied by borough staff based on zoning requirements. The borough and developers disagreed on interpretations for the maximum number of residential units and calculations of commercial and residential floor area.
After the denial was appealed, the borough and developers South Atherton Development LLC reached a settlement, the terms of which the new plan submission meets. The number of apartments decreased from the originally proposed 144 and the commercial space increased from the initial 11,000 square feet.
“[The settlement agreement] gave the Borough the opportunity to set some favorable terms for the development rather than risking losing in court and having no control over the development,” Gregory Garthe, borough senior planner, said.
South Atherton Development LLC is led by Bob Poole and Chris Wunz, of State College, and Jeff Quinn and Phil Clark, of Newtown, Connecticut.
The basement and ground floor levels of the building will have a total of 209 parking spaces, storage for 48 bicycles and four commercial tenant spaces (two on each floor). The ground floor level will have delivery drop-off and ride share area so that vehicles do not park on South Atherton Street, as well as two dual head electrical vehicle charging stations with conduits for additional charging to be added in the future.
Additional short-term bike racks will be placed on the exterior of the building.
The ground floor parking will be accessible from the shared driveway off of South Atherton Street, while the basement level will be accessible from Logan Avenue. The two levels will be connected by an internal ramp.
Two more commercial spaces will be located on the second floor, along with exterior courtyard in the center of building with amenity spaces, including a covered area, for residents. The floor also includes three areas for study rooms, community space and other amenities.
Apartments and amenity spaces will comprise the third and fourth floors.
One-bedroom apartments will have one bathroom and two-bedroom apartments will have two baths.
The building will include a fitness center and mail and package room.
Stone and brick veneers, fiber cement and aluminum composite panels, exterior insulation finishing system accents and aluminum storefronts will be used for the building’s exterior, architect Jordan Clark, of the Dunmore-based Ballina Group, said.
Landscaping will include native species recommended by the borough arborist for buffer yards and perimeter plantings and a decorative hardscape for pedestrian and gathering areas. Landscaping and screenings also will be used to shield light from vehicles in the parking structure.
A wide sidewalk in front of ground floor retail — separate from the main sidewalk along Atherton Street — will have benches, trash receptacles and lighting.
Fruchtl said the development will utilize LED lights, certified Energy Star appliances and a high-performance building envelope. It is expected to have infrastructure for future solar panel installation.
Existing CATA bus stops are located near the planned building on both sides of South Atherton Street.
A scope for a traffic impact study has been submitted to the borough. Once that is approved, the developers will submit the full study.
Fruchtl said the study does not recommend any off-site traffic improvements.
During construction, no major street or sidewalk closures are anticipated.



